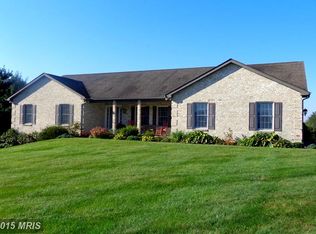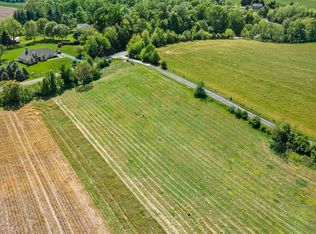Buyer Financing Fell Through! UPDATES TO THIS HOME INCLUDE: Brand New Septic Field Installed, Brand New Radon Remediation System Installed and a New Roof to the Installed! This gorgeous property is situated on 1.13 acres backing to preserve land. Real marble in the entryway and a grand chandelier. New hardwood in the living room, ss appliances, a pellet stove insert and a sunroom off living room. New carpet in basement, cedar closet, built in safe, bar area, brand new hybrid water heater (runs like a heat pump) sump pump, wood burning stove, second laundry downstairs, second sump pump, full bath, second kitchenette, stove and fridge, walk out basement with French doors...could be a potential in law suite. Dual zones. Shed has electricity and is a great outbuilding. Remodeled master bathroom. Exterior Retaining wall is 24~ thick. 2 car garage. The same owners have lived in this home for 24 years and not only upgraded nearly every aspect of it but loved it with meticulous care! Key features of this gorgeous home include:All-brick rancher (everything on one floor). Custom/contemporary style. Huge finished basement almost same square footage - in-law suite. Rick-looking brick entryway walls. Updated fixtures throughout. Granite countertops throughout. Custom designer front windows. Large fenced-in backyard (split rail reinforced with wire mesh) perfect for keeping pets and children secure. Property surrounded predominantly by farmland and trees. View from front windows and back windows is nothing but land, trees and sky. You can basically see one house when looking out the windows on the right side of the house - all other windows show nothing but nature. Open and airy with lots of light. Master Bedroom has French doors which open onto large patio. Sunroom has French doors which open onto large patio. Basement walk-out is extra wide and large enough to double as a second (smaller) patio. Cherry cabinets in kitchen and upstairs bathrooms. Great room has custom brick hearth and pellet stove; basement has custom brick hearth and woodstove - three ways to heat home. New stainless steel appliances. Upgrades throughout, fresh paint in every room. Unfinished attic that does have subflooring.
This property is off market, which means it's not currently listed for sale or rent on Zillow. This may be different from what's available on other websites or public sources.

