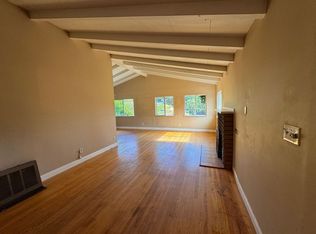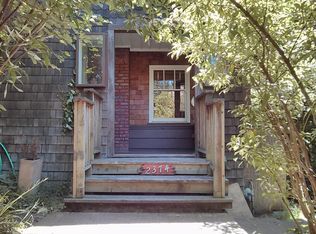Sold for $2,025,000 on 10/25/23
$2,025,000
2400 Eunice St, Berkeley, CA 94708
4beds
2,483sqft
Single Family Residence
Built in 1918
6,534 Square Feet Lot
$2,121,000 Zestimate®
$816/sqft
$7,963 Estimated rent
Home value
$2,121,000
$1.80M - $2.46M
$7,963/mo
Zestimate® history
Loading...
Owner options
Explore your selling options
What's special
Enchanting Four+ bedroom Berkeley home bathed in sunlight, featuring a bonus in-law unit. Enjoy effortless access to the renowned Berkeley Rose Garden, tennis courts, and Codornices Park directly from your backyard. Period details meet modern upgrades. The ground floor showcases open living spaces connected by graceful arched entrys. The living room boasts a cozy fireplace adorned with vintage tile motif. The adjoining family room beckons for lively game nights with friends. Two sets of French doors open from the dining room and kitchen to generous deck. The kitchen ignites culinary creativity with its gas range and abundant storage options. A shared full bath adds practicality. Upstairs, four sunny bedrooms and a full bath offer privacy. South-facing rooms overlook the yard while front-facing bedrooms look out onto the quiet neighborhood. The backyard features fruit trees, a fire pit, and a pergola. A separate in-law unit with full bath, kitchenette, and laundry caters to long-term guests, executive home office, or Au-Pair. Modern comforts include solar power, central A/C, and more. This home is truly unique, with the iconic Rose Garden as your neighbor, the allure of North Berkeley, Tilden’s recreational wonders, and easy freeway access at your fingertips.
Zillow last checked: 8 hours ago
Listing updated: October 26, 2023 at 04:57am
Listed by:
Aaron Brown DRE #01821230 510-334-6952,
KW Advisors East Bay
Bought with:
Deidre Joyner, DRE #01451749
Red Oak Realty
Source: bridgeMLS/CCAR/Bay East AOR,MLS#: 41040215
Facts & features
Interior
Bedrooms & bathrooms
- Bedrooms: 4
- Bathrooms: 3
- Full bathrooms: 3
Kitchen
- Features: Counter - Tile, Eat In Kitchen, Gas Range/Cooktop
Heating
- Forced Air
Cooling
- Has cooling: Yes
Appliances
- Included: Gas Range
- Laundry: Hookups Only
Features
- Au Pair, Dining Area
- Flooring: Hardwood Flrs Throughout
- Basement: Crawl Space
- Number of fireplaces: 1
- Fireplace features: Brick, Living Room
Interior area
- Total structure area: 2,483
- Total interior livable area: 2,483 sqft
Property
Parking
- Total spaces: 2
Features
- Levels: Two Story
- Stories: 2
- Exterior features: Back Yard
- Pool features: Possible Pool Site
- Fencing: Fenced
Lot
- Size: 6,534 sqft
- Features: Level, Premium Lot
Details
- Parcel number: 6024656
- Special conditions: Standard
- Other equipment: None
Construction
Type & style
- Home type: SingleFamily
- Architectural style: Traditional
- Property subtype: Single Family Residence
Materials
- Stucco
- Roof: Shingle
Condition
- Existing
- New construction: No
- Year built: 1918
Utilities & green energy
- Electric: Photovoltaics Seller Owned
- Sewer: Public Sewer
- Water: Public
Community & neighborhood
Location
- Region: Berkeley
Other
Other facts
- Listing terms: Cash,Conventional
Price history
| Date | Event | Price |
|---|---|---|
| 10/25/2023 | Sold | $2,025,000+42.1%$816/sqft |
Source: | ||
| 10/11/2023 | Pending sale | $1,425,000$574/sqft |
Source: | ||
| 9/26/2023 | Listed for sale | $1,425,000$574/sqft |
Source: | ||
Public tax history
| Year | Property taxes | Tax assessment |
|---|---|---|
| 2025 | -- | $2,065,500 +2% |
| 2024 | $30,230 +213.3% | $2,025,000 +650.9% |
| 2023 | $9,647 -0.5% | $269,671 +2% |
Find assessor info on the county website
Neighborhood: Berkeley Hills
Nearby schools
GreatSchools rating
- 8/10Cragmont Elementary SchoolGrades: K-5Distance: 0.6 mi
- 9/10Willard Middle SchoolGrades: 6-8Distance: 1.8 mi
- 9/10Berkeley High SchoolGrades: 9-12Distance: 1.3 mi
Get a cash offer in 3 minutes
Find out how much your home could sell for in as little as 3 minutes with a no-obligation cash offer.
Estimated market value
$2,121,000
Get a cash offer in 3 minutes
Find out how much your home could sell for in as little as 3 minutes with a no-obligation cash offer.
Estimated market value
$2,121,000

