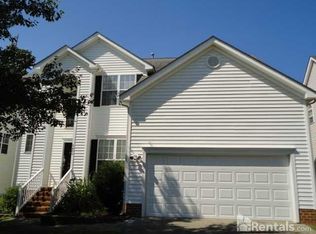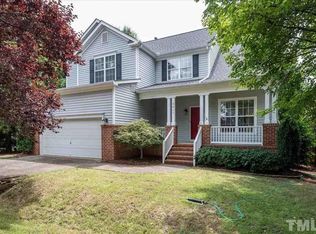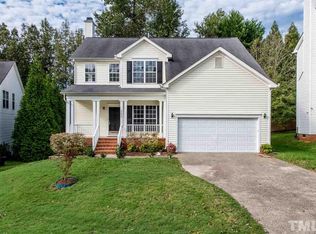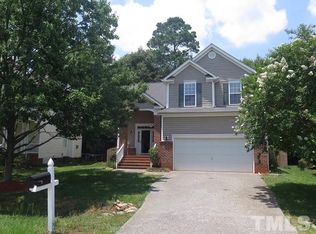Fantastic Raleigh location close to Cary & I-40/440! Stunning 2-story ceiling in the Living Room gives this home a open & spacious feel! Gleaming hardwood floors, arched windowed wall between Dining Room & Kitchen, and a large Kitchen w/island & eat-in area! New carpet & paint + HVAC updated in 2014! Corner lot offers ample yard space. Near tons of shopping, restaurants & theater + Lake Johnson park (walking/running trails & boat rentals) & just minutes to downtown Raleigh! Community pool & playground!
This property is off market, which means it's not currently listed for sale or rent on Zillow. This may be different from what's available on other websites or public sources.



