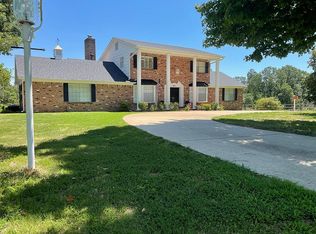Country living in the middle of the city. 5 acres of both fenced pasture and beautiful landscaped lawn. This 5 bedroom 4+ bath estate home is ideally suited for raising a family and entertaining. 2 large living areas + sunroom on the main floor and a covered patio with built in grill that walks out to a swimming pool. Master suite is located on the main floor with French doors opening to the pool and 4 additional bedrooms and bonus room on the second floor. Features include kitchen with ss appliances, butlers pantry, wood burning FP, garage with epoxy floor, 2 large barns, front and rear staircases and more.
This property is off market, which means it's not currently listed for sale or rent on Zillow. This may be different from what's available on other websites or public sources.
