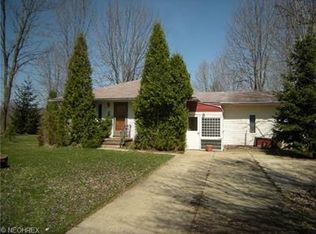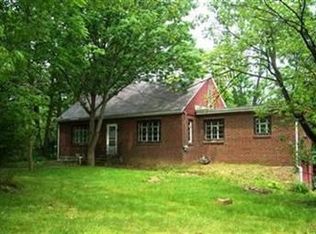Sold for $505,000
$505,000
2400 Medina Line Rd, Richfield, OH 44286
2beds
2,183sqft
Single Family Residence
Built in 1980
2 Acres Lot
$503,400 Zestimate®
$231/sqft
$4,283 Estimated rent
Home value
$503,400
$478,000 - $529,000
$4,283/mo
Zestimate® history
Loading...
Owner options
Explore your selling options
What's special
Cozy Richfield ranch that lives large! Lovely ranch home situated on a private, 2-acre property, filled with mature trees, offering great entertaining spaces and loads of storage.
The kitchen, family and dining rooms combine to create a spacious gathering area, perfect for entertaining or unwind in front of the wood-burning fireplace for a quiet evening at home. The gathering area opens out to the in-ground, heated pool (diving board included!) and is surrounded by a privacy fence. The expansive pool deck includes a roomy covered gazebo and decking, replaced in 2020.
The kitchen features many updates, including granite countertops, newer sink, cooktop, garbage disposal and refrigerator. Enjoy mornings at the breakfast bar and let the sunshine through the beautiful bank of casement windows. There’s plenty of kitchen storage, including a large pantry off the laundry room. The informal dining area connects the kitchen and family room.
The formal living room features a lovely picture window, offering views of the private and peaceful wooded front yard.
Two large bedrooms and three full bathrooms complete the main floor. Both bedrooms offer ensuite bathrooms and large closets. There are two spacious linen closets, one in the hallway and one in the second full bath, in addition to another large closet in the main hall.
The lower level is partially finished, features the home’s half bathroom, and has an in-home sauna – relax any time!
The large barn adds more possibilities. Store large toys or host a big party; the stereo system stays! A wood-burning stove keeps the barn cozy in cold months. A separate driveway leads to the barn, adding extra parking.
This home has been beautifully updated and maintained. Come see for yourself!
Zillow last checked: 8 hours ago
Listing updated: November 20, 2025 at 05:52am
Listed by:
Abby Lewandowski 330-620-1974 abbylewandowski@howardhanna.com,
Howard Hanna
Bought with:
Monique Smith, 2024005703
Howard Hanna
Source: MLS Now,MLS#: 5160498Originating MLS: Akron Cleveland Association of REALTORS
Facts & features
Interior
Bedrooms & bathrooms
- Bedrooms: 2
- Bathrooms: 4
- Full bathrooms: 3
- 1/2 bathrooms: 1
- Main level bathrooms: 3
- Main level bedrooms: 2
Primary bedroom
- Description: Ensuite bathroom with safety hand grips. Large closet and ceiling fan.,Flooring: Carpet
- Level: First
- Dimensions: 13 x 15
Bedroom
- Description: Ensuite bathroom with safety hand grips. Large closet and ceiling fan.,Flooring: Carpet
- Features: Window Treatments
- Level: First
- Dimensions: 18 x 12
Primary bathroom
- Description: Includes combined tub/shower with safety hand grips.,Flooring: Carpet,Tile
- Features: Window Treatments
- Level: First
- Dimensions: 11 x 6
Bathroom
- Description: Full bath with shower off the family room area.,Flooring: Tile
- Level: First
- Dimensions: 6 x 8
Bathroom
- Description: Ensuite to second bedroom. Shower with safety hand grips and large linen closet.,Flooring: Tile
- Level: First
- Dimensions: 12 x 8
Eat in kitchen
- Description: Granite counter tops and breakfast bar.,Flooring: Tile
- Features: Breakfast Bar, Granite Counters, Window Treatments
- Level: First
- Dimensions: 16 x 22
Entry foyer
- Description: Flooring: Wood
- Level: First
- Dimensions: 10 x 4
Family room
- Description: Ceiling fan and woodburning fireplace.,Flooring: Tile
- Features: Fireplace, Window Treatments
- Level: First
- Dimensions: 20 x 22
Laundry
- Description: Includes washer and dryer and utility sink.,Flooring: Tile
- Level: First
- Dimensions: 12 x 7
Living room
- Description: Flooring: Carpet
- Level: First
- Dimensions: 23 x 14
Other
- Description: Half Bath,Flooring: Luxury Vinyl Tile
- Level: Lower
- Dimensions: 5 x 5
Other
- Description: Partially finished lower level with two large closets.,Flooring: Laminate,Luxury Vinyl Tile
- Features: Sauna
- Level: Lower
- Dimensions: 22 x 27
Heating
- Baseboard, Electric, Forced Air, Fireplace(s)
Cooling
- Central Air, Ceiling Fan(s), Electric
Appliances
- Included: Built-In Oven, Cooktop, Dryer, Dishwasher, Disposal, Microwave, Refrigerator, Water Softener, Washer
- Laundry: Washer Hookup, Electric Dryer Hookup, Main Level, Laundry Room, Laundry Tub, Sink
Features
- Breakfast Bar, Ceiling Fan(s), Eat-in Kitchen, Granite Counters, Kitchen Island, Open Floorplan, Pantry, Recessed Lighting, Sound System, Storage, Sauna, Wired for Sound, Central Vacuum
- Windows: Aluminum Frames, Screens, Window Treatments
- Basement: Full,Partially Finished,Storage Space,Sump Pump
- Number of fireplaces: 1
- Fireplace features: Family Room, Wood Burning
Interior area
- Total structure area: 2,183
- Total interior livable area: 2,183 sqft
- Finished area above ground: 1,589
- Finished area below ground: 594
Property
Parking
- Parking features: Additional Parking, Asphalt, Attached, Drain, Direct Access, Driveway, Electricity, Garage, Garage Door Opener, Gravel, Paved, Garage Faces Side, Storage, Water Available
- Attached garage spaces: 2
Accessibility
- Accessibility features: Grip-Accessible Features
Features
- Levels: One
- Stories: 1
- Patio & porch: Deck, Front Porch, Patio
- Exterior features: Lighting, Private Yard, Rain Gutters, Storage
- Has private pool: Yes
- Pool features: Diving Board, Fenced, Electric Heat, Heated, In Ground, Outdoor Pool, Pool Cover, See Remarks
- Fencing: Back Yard,Front Yard,Privacy,Split Rail,Wood
- Has view: Yes
- View description: Pool, Trees/Woods
Lot
- Size: 2 Acres
- Features: Back Yard, Flat, Front Yard, Landscaped, Level, Private, Secluded, Wooded
Details
- Additional structures: Gazebo, Outbuilding, Pole Barn, Storage
- Parcel number: 4800932
Construction
Type & style
- Home type: SingleFamily
- Architectural style: Ranch
- Property subtype: Single Family Residence
Materials
- Cedar
- Foundation: Block
- Roof: Asphalt,Fiberglass
Condition
- Year built: 1980
Details
- Warranty included: Yes
Utilities & green energy
- Sewer: Septic Tank
- Water: Well
Community & neighborhood
Security
- Security features: Smoke Detector(s)
Community
- Community features: Suburban
Location
- Region: Richfield
- Subdivision: Richfield
Other
Other facts
- Listing agreement: Exclusive Right To Sell
- Listing terms: Cash,Conventional
Price history
| Date | Event | Price |
|---|---|---|
| 11/12/2025 | Sold | $505,000+1%$231/sqft |
Source: Public Record Report a problem | ||
| 10/22/2025 | Pending sale | $499,900$229/sqft |
Source: MLS Now #5160498 Report a problem | ||
| 10/8/2025 | Contingent | $499,900$229/sqft |
Source: MLS Now #5160498 Report a problem | ||
| 10/2/2025 | Listed for sale | $499,900+61.3%$229/sqft |
Source: MLS Now #5160498 Report a problem | ||
| 3/24/2021 | Listing removed | -- |
Source: Owner Report a problem | ||
Public tax history
| Year | Property taxes | Tax assessment |
|---|---|---|
| 2024 | $6,227 +6.5% | $114,790 |
| 2023 | $5,846 +9.2% | $114,790 +25.8% |
| 2022 | $5,354 -0.5% | $91,273 |
Find assessor info on the county website
Neighborhood: 44286
Nearby schools
GreatSchools rating
- 7/10Bath Elementary SchoolGrades: 3-5Distance: 3.1 mi
- 7/10Revere Middle SchoolGrades: 6-8Distance: 3.2 mi
- 9/10Revere High SchoolGrades: 9-12Distance: 3.2 mi
Schools provided by the listing agent
- District: Revere LSD - 7712
Source: MLS Now. This data may not be complete. We recommend contacting the local school district to confirm school assignments for this home.
Get a cash offer in 3 minutes
Find out how much your home could sell for in as little as 3 minutes with a no-obligation cash offer.
Estimated market value$503,400
Get a cash offer in 3 minutes
Find out how much your home could sell for in as little as 3 minutes with a no-obligation cash offer.
Estimated market value
$503,400

