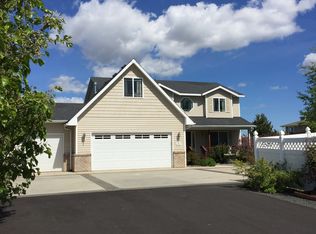Sold for $499,900
$499,900
2400 NW Short Ct, Pullman, WA 99163
4beds
1,915sqft
Single Family Residence
Built in 2005
0.25 Acres Lot
$478,500 Zestimate®
$261/sqft
$2,891 Estimated rent
Home value
$478,500
Estimated sales range
Not available
$2,891/mo
Zestimate® history
Loading...
Owner options
Explore your selling options
What's special
MLS# 277604 This home located on a quiet cul-de-sac offers a wealth of impressive amenities both inside and out. The living space has been remodeled to provide an open-concept layout, complete with a spacious kitchen boasting new solid surface countertops, a dining area, and a living room with a bay window looking out to the impressive view of Kamiak Butte. Upstairs, you’ll find 3 bedrooms and 2 bathrooms, while the lower level includes a family room, an additional bedroom, a ¾ bath, and a large laundry room. Step outside to the fully fenced backyard, which is ideal for gatherings, gardening, or simply enjoying the outdoors. The backyard features a new covered pergola off the sliding door, perfect for outdoor relaxation. It also includes a shed, mature fruit-bearing cherry trees, blackberry bushes, lilacs, roses, and lavender. Both the front and back yards are equipped with sprinkler systems. Additional highlights include central A/C, a primary bedroom with an en-suite bathroom and walk-in closet, and many other desirable features. Situated on a 1/4 of an acre and located on a quiet street near parks and schools, this home offers everything you need to make it your perfect home!
Zillow last checked: 8 hours ago
Listing updated: December 29, 2024 at 01:59pm
Listed by:
Lori Churchill Cofer 509-330-0086,
Beasley Realty
Bought with:
Krista Gross, 21028310
Realogics Sotheby's Int'l Rlty
Source: PACMLS,MLS#: 277604
Facts & features
Interior
Bedrooms & bathrooms
- Bedrooms: 4
- Bathrooms: 3
- Full bathrooms: 2
- 3/4 bathrooms: 1
Bedroom
- Level: Main
Bedroom 1
- Level: Main
Bedroom 2
- Level: Main
Bedroom 3
- Level: Lower
Dining room
- Level: Main
Family room
- Level: Lower
Kitchen
- Level: Main
Living room
- Level: Main
Heating
- Forced Air, Gas, Furnace
Cooling
- Central Air
Appliances
- Included: Dishwasher, Disposal, Microwave, Range/Oven, Refrigerator
Features
- Vaulted Ceiling(s)
- Flooring: Carpet, Laminate, Vinyl
- Windows: Windows - Vinyl, Drapes/Curtains/Blinds
- Basement: Yes
- Has fireplace: No
Interior area
- Total structure area: 1,915
- Total interior livable area: 1,915 sqft
Property
Parking
- Total spaces: 2
- Parking features: Attached, 2 car
- Attached garage spaces: 2
Features
- Levels: Mid Entry
- Patio & porch: Deck/Covered
- Exterior features: See Remarks
- Fencing: Fenced
Lot
- Size: 0.25 Acres
- Features: Located in City Limits, Fruit Trees, Cul-De-Sac
Details
- Additional structures: Shed
- Parcel number: 112120002050000
- Zoning description: Residential
Construction
Type & style
- Home type: SingleFamily
- Property subtype: Single Family Residence
Materials
- Vinyl, Wood Frame
- Foundation: Concrete
- Roof: Comp Shingle
Condition
- Existing Construction (Not New)
- New construction: No
- Year built: 2005
Utilities & green energy
- Water: Public
- Utilities for property: Sewer Connected
Community & neighborhood
Location
- Region: Pullman
- Subdivision: None/na
Other
Other facts
- Listing terms: Cash,Conventional,FHA,USDA Loan,VA Loan
- Road surface type: Paved
Price history
| Date | Event | Price |
|---|---|---|
| 10/27/2024 | Sold | $499,900-2%$261/sqft |
Source: | ||
| 7/21/2024 | Listed for sale | $510,000+9.7%$266/sqft |
Source: | ||
| 7/5/2022 | Sold | $465,000+2.4%$243/sqft |
Source: | ||
| 4/19/2022 | Pending sale | $454,000$237/sqft |
Source: | ||
| 4/14/2022 | Listed for sale | $454,000$237/sqft |
Source: | ||
Public tax history
| Year | Property taxes | Tax assessment |
|---|---|---|
| 2024 | $4,705 -11.8% | $383,516 +0.6% |
| 2023 | $5,334 +49.8% | $381,289 +58.8% |
| 2022 | $3,562 +0.1% | $240,114 |
Find assessor info on the county website
Neighborhood: 99163
Nearby schools
GreatSchools rating
- 8/10Kamiak ElementaryGrades: PK-5Distance: 0.6 mi
- 8/10Lincoln Middle SchoolGrades: 6-8Distance: 2.2 mi
- 10/10Pullman High SchoolGrades: 9-12Distance: 0.3 mi
Schools provided by the listing agent
- District: Pullman
Source: PACMLS. This data may not be complete. We recommend contacting the local school district to confirm school assignments for this home.
Get pre-qualified for a loan
At Zillow Home Loans, we can pre-qualify you in as little as 5 minutes with no impact to your credit score.An equal housing lender. NMLS #10287.
