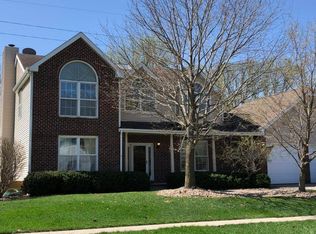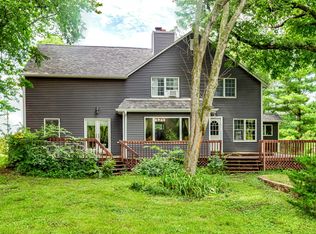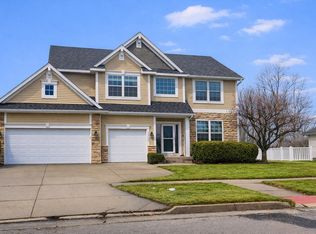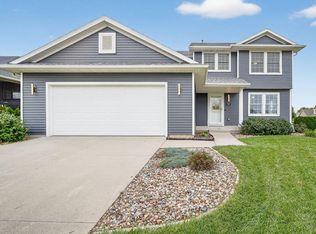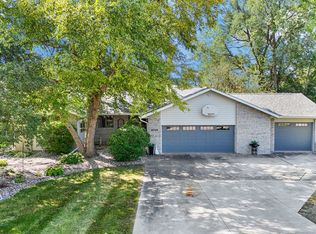This home is perfect for anyone who loves the outdoors—the backyard views can't be beat. It's situated on a large lot backing to Moore Park and walking trails. Inside, you'll find plenty of natural light from the south-facing windows and an open layout that offers great flow and functionality.
The spacious kitchen features granite countertops, a center island, gas stove, and main-floor laundry for added convenience. A two-story foyer with French doors creates a welcoming entrance, while the wraparound front porch provides a relaxing space to enjoy quiet fall evenings.
Upstairs includes three bedrooms, including a master suite and a full bath. The finished basement adds even more living space with a theater room, two additional bedrooms, and a ¾ bath—perfect for guests or hobbies.
This home is ready for some TLC,, but it's packed with potential for the right buyer. Recent updates include roof, furnace, and AC Conveniently located near ISU, Somerset restaurants, grocery stores, and local businesses, it offers the ideal blend of space, opportunity, and location. LOCATION! LOCATION! LOCATION!
For sale
Price cut: $10K (1/19)
$440,000
2400 Ridgetop Cir, Ames, IA 50014
5beds
2,699sqft
Est.:
Single Family Residence, Residential
Built in 1990
0.34 Acres Lot
$434,300 Zestimate®
$163/sqft
$22/mo HOA
What's special
Granite countertopsCenter islandBackyard viewsSpacious kitchenGas stove
- 97 days |
- 3,227 |
- 90 |
Likely to sell faster than
Zillow last checked: 8 hours ago
Listing updated: January 19, 2026 at 01:17pm
Listed by:
Misty Metschke 515-233-4450,
Hunziker & Assoc.-Ames
Source: CIBR,MLS#: 68739
Tour with a local agent
Facts & features
Interior
Bedrooms & bathrooms
- Bedrooms: 5
- Bathrooms: 4
- Full bathrooms: 2
- 3/4 bathrooms: 1
- 1/2 bathrooms: 1
Primary bedroom
- Level: Upper
Bedroom 2
- Level: Upper
Bedroom 3
- Level: Upper
Bedroom 4
- Level: Basement
Bedroom 5
- Level: Basement
Primary bathroom
- Level: Upper
Half bathroom
- Level: Main
Full bathroom
- Level: Upper
Other
- Level: Basement
Den
- Level: Main
Dining room
- Level: Main
Family room
- Level: Main
Family room
- Level: Basement
Other
- Level: Main
Kitchen
- Level: Main
Laundry
- Level: Main
Living room
- Level: Main
Utility room
- Level: Basement
Heating
- Forced Air, Natural Gas
Cooling
- Central Air
Appliances
- Included: Dishwasher, Disposal, Dryer, Microwave, Range, Refrigerator, Washer
- Laundry: Main Level
Features
- Ceiling Fan(s), Central Vacuum
- Flooring: Luxury Vinyl, Hardwood, Carpet
- Windows: Window Treatments
- Basement: Full,Sump Pump
- Has fireplace: Yes
- Fireplace features: Gas
Interior area
- Total structure area: 2,699
- Total interior livable area: 2,699 sqft
- Finished area above ground: 1,565
- Finished area below ground: 1,472
Video & virtual tour
Property
Parking
- Parking features: Garage
- Has garage: Yes
Lot
- Size: 0.34 Acres
Details
- Parcel number: 0533130110
- Zoning: RL
- Special conditions: Standard
Construction
Type & style
- Home type: SingleFamily
- Property subtype: Single Family Residence, Residential
Materials
- Masonite
- Foundation: Concrete Perimeter, Tile
Condition
- Year built: 1990
Utilities & green energy
- Sewer: Public Sewer
- Water: Public
Community & HOA
HOA
- Has HOA: Yes
- HOA fee: $268 yearly
Location
- Region: Ames
Financial & listing details
- Price per square foot: $163/sqft
- Tax assessed value: $595,300
- Annual tax amount: $7,752
- Date on market: 10/17/2025
- Road surface type: Hard Surface
Estimated market value
$434,300
$413,000 - $456,000
$2,746/mo
Price history
Price history
| Date | Event | Price |
|---|---|---|
| 1/19/2026 | Price change | $440,000-2.2%$163/sqft |
Source: | ||
| 11/2/2025 | Price change | $450,000-5.3%$167/sqft |
Source: | ||
| 10/17/2025 | Listed for sale | $475,000-7.9%$176/sqft |
Source: | ||
| 9/28/2025 | Listing removed | $516,000$191/sqft |
Source: | ||
| 7/15/2025 | Price change | $516,000-3.7%$191/sqft |
Source: | ||
Public tax history
Public tax history
| Year | Property taxes | Tax assessment |
|---|---|---|
| 2024 | $7,752 +9.8% | $563,300 |
| 2023 | $7,062 +1.3% | $563,300 +31.4% |
| 2022 | $6,974 -4.2% | $428,600 |
Find assessor info on the county website
BuyAbility℠ payment
Est. payment
$2,757/mo
Principal & interest
$2119
Property taxes
$462
Other costs
$176
Climate risks
Neighborhood: Northridge
Nearby schools
GreatSchools rating
- 9/10Fellows Elementary SchoolGrades: K-5Distance: 1.3 mi
- 5/10Ames Middle SchoolGrades: 6-8Distance: 2.4 mi
- 8/10Ames High SchoolGrades: 9-12Distance: 1.1 mi
