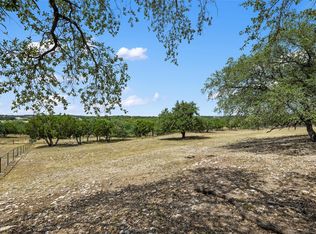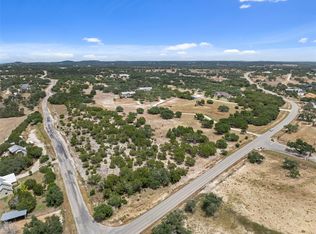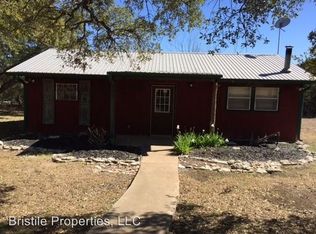Bring your horses! Great hill country hm w/views, inground pool, hot tub, barn, pole barn & guest hm. Ag exempt for low taxes, additional 10 ac next door available. This one is a must see if you're looking for acrage w.hm in Dripping Springs!
This property is off market, which means it's not currently listed for sale or rent on Zillow. This may be different from what's available on other websites or public sources.



