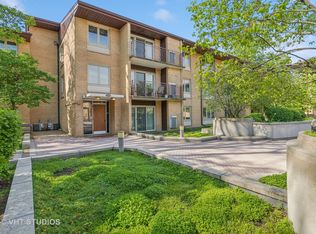Closed
$195,000
2400 W Talcott Rd APT 126, Park Ridge, IL 60068
1beds
1,080sqft
Single Family Residence
Built in ----
-- sqft lot
$227,300 Zestimate®
$181/sqft
$1,805 Estimated rent
Home value
$227,300
$214,000 - $241,000
$1,805/mo
Zestimate® history
Loading...
Owner options
Explore your selling options
What's special
The beautiful, corner unit with a balcony and garage parking is freshly painted in neutral colors and move-in ready!! Located in a highly sought-after Tattersall Square Complex with a gorgeous courtyard, fountain, pergola, and an in-ground swimming pool. This extra-large condominium offers new floors, an open-concept layout with an updated kitchen, a breakfast bar, and all-new light fixtures. Large bedroom with walk-in closet. The formal dining room, and sun-filled enormous living area with sliding glass doors to the balcony, make this a great place to live and enjoy. In-unit laundry, large storage locker, elevator, heated garage, and visitor parking add to the value of this exceptional place. Amazing location, steps from award-winning schools, easy access to expressway and local shopping. Minutes from O'Hare Airport. The complex is surrounded by Forrest Preserve and a walking/biking trail. Welcome home!! Multiple offers were received. Highest & Best due by 5 PM on December 14,2022.
Zillow last checked: 8 hours ago
Listing updated: January 27, 2023 at 02:45pm
Listing courtesy of:
Sherry Prus 773-255-5895,
Coldwell Banker Realty
Bought with:
George Ristau
Weichert, Realtors - All Pro
Source: MRED as distributed by MLS GRID,MLS#: 11685635
Facts & features
Interior
Bedrooms & bathrooms
- Bedrooms: 1
- Bathrooms: 1
- Full bathrooms: 1
Primary bedroom
- Features: Flooring (Wood Laminate), Window Treatments (Blinds, Double Pane Windows, Screens)
- Level: Main
- Area: 204 Square Feet
- Dimensions: 17X12
Balcony porch lanai
- Features: Flooring (Other)
- Level: Main
- Area: 55 Square Feet
- Dimensions: 11X05
Dining room
- Features: Flooring (Wood Laminate), Window Treatments (Blinds, Double Pane Windows, Screens)
- Level: Main
- Area: 120 Square Feet
- Dimensions: 12X10
Foyer
- Features: Flooring (Wood Laminate)
- Level: Main
- Area: 30 Square Feet
- Dimensions: 06X05
Kitchen
- Features: Kitchen (Eating Area-Breakfast Bar, Pantry-Closet, Breakfast Room), Flooring (Wood Laminate), Window Treatments (Blinds, Double Pane Windows)
- Level: Main
- Area: 150 Square Feet
- Dimensions: 15X10
Laundry
- Features: Flooring (Wood Laminate)
- Level: Main
- Area: 45 Square Feet
- Dimensions: 09X05
Living room
- Features: Flooring (Wood Laminate)
- Level: Main
- Area: 360 Square Feet
- Dimensions: 24X15
Walk in closet
- Features: Flooring (Wood Laminate)
- Level: Main
- Area: 36 Square Feet
- Dimensions: 06X06
Heating
- Electric, Forced Air
Cooling
- Central Air
Appliances
- Included: Range, Microwave, Dishwasher, Refrigerator, Washer, Dryer
- Laundry: Washer Hookup, Electric Dryer Hookup, In Unit
Features
- Storage, Walk-In Closet(s)
- Flooring: Laminate
- Windows: Screens
- Basement: None
Interior area
- Total structure area: 1,080
- Total interior livable area: 1,080 sqft
Property
Parking
- Total spaces: 3
- Parking features: Asphalt, Garage Door Opener, Carport, On Site, Attached, Unassigned, Guest, Additional Parking, Parking Lot, Garage
- Attached garage spaces: 1
- Has uncovered spaces: Yes
Accessibility
- Accessibility features: No Interior Steps, Ramp - Main Level, Wheelchair Ramp(s), Disability Access
Features
- Exterior features: Balcony
- Pool features: In Ground
Lot
- Features: Common Grounds, Nature Preserve Adjacent, Landscaped, Wooded, Mature Trees, Backs to Trees/Woods
Details
- Parcel number: 09341010000000
- Special conditions: Association Rental - Restrictions Apply
Construction
Type & style
- Home type: Condo
- Property subtype: Single Family Residence
Materials
- Brick
- Foundation: Concrete Perimeter
- Roof: Asphalt
Condition
- New construction: No
Utilities & green energy
- Electric: Circuit Breakers
- Sewer: Public Sewer
- Water: Lake Michigan
Community & neighborhood
Location
- Region: Park Ridge
HOA & financial
HOA
- Has HOA: Yes
- HOA fee: $355 monthly
- Amenities included: Elevator(s), Storage, On Site Manager/Engineer, Party Room, Pool, Intercom, Private Inground Pool
- Services included: Water, Parking, Insurance, Security, Pool, Exterior Maintenance, Lawn Care, Scavenger, Snow Removal
Other
Other facts
- Listing terms: Cash
- Ownership: Condo
Price history
| Date | Event | Price |
|---|---|---|
| 1/26/2023 | Sold | $195,000+0.2%$181/sqft |
Source: | ||
| 12/16/2022 | Contingent | $194,700$180/sqft |
Source: | ||
| 12/9/2022 | Listed for sale | $194,700$180/sqft |
Source: | ||
Public tax history
Tax history is unavailable.
Neighborhood: 60068
Nearby schools
GreatSchools rating
- 6/10George Washington Elementary SchoolGrades: K-5Distance: 0.5 mi
- 5/10Lincoln Middle SchoolGrades: 6-8Distance: 0.6 mi
- 10/10Maine South High SchoolGrades: 9-12Distance: 0.5 mi
Schools provided by the listing agent
- Elementary: George Washington Elementary Sch
- Middle: Lincoln Middle School
- High: Maine South High School
- District: 64
Source: MRED as distributed by MLS GRID. This data may not be complete. We recommend contacting the local school district to confirm school assignments for this home.

Get pre-qualified for a loan
At Zillow Home Loans, we can pre-qualify you in as little as 5 minutes with no impact to your credit score.An equal housing lender. NMLS #10287.
Sell for more on Zillow
Get a free Zillow Showcase℠ listing and you could sell for .
$227,300
2% more+ $4,546
With Zillow Showcase(estimated)
$231,846