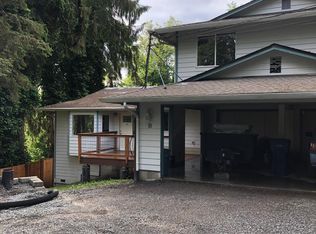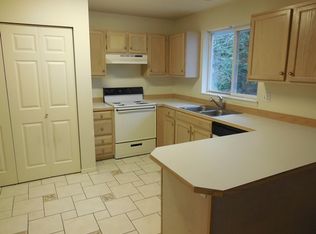Sold for $665,000 on 06/23/25
$665,000
2401 Alder Rd, Lake Stevens, WA 98258
3beds
1,432sqft
Single Family Residence
Built in ----
-- sqft lot
$656,300 Zestimate®
$464/sqft
$2,788 Estimated rent
Home value
$656,300
$610,000 - $702,000
$2,788/mo
Zestimate® history
Loading...
Owner options
Explore your selling options
What's special
Home currently being remodeled. Ready for its next tenant, January 2025.
This home lives down a secluded road with about seven other houses, followed by a private driveway, taking you to one of the best views in town! This 3 bedroom 2 bath home offers exceptional views of Lake Stevens from the brand new wrap around deck & covered patio space above! Open main floor remodeled living space and fully finished basement. Primary bedroom upstairs with slider to private covered patio space. Lots of natural light throughout. Recently installed three zone ductless heat and air conditioning system will keep you comfortable year round. Large private lot (brand new fence) with low maintenance landscaping, storage shed included. Close to downtown Lake Stevens and walking distance to Lundeen park with public beach, playground, kayak rentals and more!
Renter is responsible for water, electricity, waste management etc.
Two animals max preferred. Pet deposit and monthly fee will be required.
Zillow last checked: 11 hours ago
Listing updated: November 05, 2024 at 08:21pm
Source: Zillow Rentals
Facts & features
Interior
Bedrooms & bathrooms
- Bedrooms: 3
- Bathrooms: 2
- Full bathrooms: 2
Heating
- Wall Furnace
Cooling
- Wall Unit
Appliances
- Included: Dishwasher, Dryer, Freezer, Microwave, Refrigerator, Washer
- Laundry: In Unit
Features
- View
- Flooring: Carpet, Hardwood, Tile
Interior area
- Total interior livable area: 1,432 sqft
Property
Parking
- Details: Contact manager
Features
- Exterior features: Bicycle storage, Electricity not included in rent, Heating system: Wall, View Type: Lake view, Water not included in rent
- Fencing: Fenced Yard
Details
- Parcel number: 00385500800400
Construction
Type & style
- Home type: SingleFamily
- Property subtype: Single Family Residence
Community & neighborhood
Location
- Region: Lake Stevens
HOA & financial
Other fees
- Deposit fee: $3,400
Other
Other facts
- Available date: 01/06/2025
Price history
| Date | Event | Price |
|---|---|---|
| 6/23/2025 | Sold | $665,000-1.5%$464/sqft |
Source: Public Record Report a problem | ||
| 5/21/2025 | Pending sale | $675,000$471/sqft |
Source: | ||
| 5/15/2025 | Price change | $675,000-3.2%$471/sqft |
Source: | ||
| 4/11/2025 | Price change | $697,000-2.1%$487/sqft |
Source: | ||
| 3/14/2025 | Listed for sale | $712,000+35.6%$497/sqft |
Source: | ||
Public tax history
| Year | Property taxes | Tax assessment |
|---|---|---|
| 2024 | $4,768 +7.4% | $515,700 +9.2% |
| 2023 | $4,438 +1.5% | $472,300 -6.4% |
| 2022 | $4,372 +6.9% | $504,800 +29.6% |
Find assessor info on the county website
Neighborhood: 98258
Nearby schools
GreatSchools rating
- 5/10Highland Elementary SchoolGrades: PK-5Distance: 0.7 mi
- 7/10North Lake Middle SchoolGrades: 6-7Distance: 1.1 mi
- 8/10Lake Stevens Sr High SchoolGrades: 10-12Distance: 0.5 mi

Get pre-qualified for a loan
At Zillow Home Loans, we can pre-qualify you in as little as 5 minutes with no impact to your credit score.An equal housing lender. NMLS #10287.
Sell for more on Zillow
Get a free Zillow Showcase℠ listing and you could sell for .
$656,300
2% more+ $13,126
With Zillow Showcase(estimated)
$669,426
