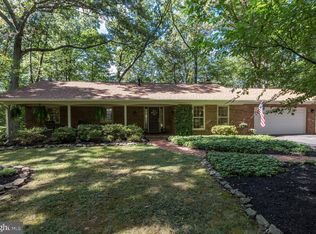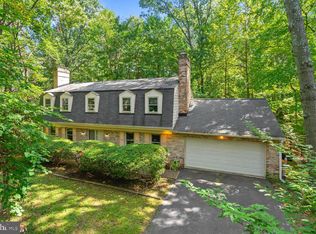Sold for $1,118,050
$1,118,050
2401 Bugle Ln, Reston, VA 20191
5beds
3,603sqft
Single Family Residence
Built in 1966
0.96 Acres Lot
$1,127,100 Zestimate®
$310/sqft
$5,124 Estimated rent
Home value
$1,127,100
$1.06M - $1.21M
$5,124/mo
Zestimate® history
Loading...
Owner options
Explore your selling options
What's special
Nestled at the end of a QUIET CUL-DE-SAC, this inviting 5-bedroom, 3.5-bath home offers the perfect blend of privacy, convenience, and modern upgrades. Boasting a rare 3-CAR GARAGE and an expansive .96 ACRE lot that backs to common ground, this home will be your private oasis! Just a walk through the woods to the highly acclaimed magnet elementary school, and within minutes to abundant shopping, dining, recreation, and major commuter routes. Step inside to brand-new flooring and fresh paint, setting the stage for a move-in-ready experience. The well-designed layout features a large, bright living room and separate dining room, a spacious family room off the kitchen with a cozy brick fireplace that walks out to the deck, and a nicely updated kitchen with stainless steel appliances, granite countertops, and ample cabinet space. Also on this main level is a powder room and office that would make a perfect fifth bedroom, too! The vast primary suite is a true retreat upstairs, offering a spacious and updated en suite bath and generous closet space. Three additional bedrooms on this level - ONE HAVING ANOTHER EN SUITE BATH - provide flexibility for guests, a home office, or a growing family. A newly refinished lower level with a big rec room adds even more living space, perfect for entertaining, game and movie nights, and more! Outside will be your PRIVATE OASIS! Not a neighbor in sight from your deck! This is a fantastic opportunity to live so close to so many conveniences and amenities and yet be so far away from it when you want to be! Reston Town Center, TWO Metros, Reston Community Center, Reston National Golf Course, South Lakes HS IB school, Dulles Airport, etc. Fabulous lot in a fantastic location! With SO MANY recent updates, including new fixtures, floors, roof, siding, some windows, modernized bathrooms, and more, this home is ready for its next owner. Come see us on Friday, MARCH 7th from 5-7 pm!
Zillow last checked: 8 hours ago
Listing updated: March 28, 2025 at 12:24pm
Listed by:
Micki Moravitz 202-957-3296,
CENTURY 21 New Millennium
Bought with:
Scott Sachs, 0225089239
Compass
Source: Bright MLS,MLS#: VAFX2224086
Facts & features
Interior
Bedrooms & bathrooms
- Bedrooms: 5
- Bathrooms: 4
- Full bathrooms: 3
- 1/2 bathrooms: 1
- Main level bathrooms: 1
- Main level bedrooms: 1
Primary bedroom
- Features: Attached Bathroom, Flooring - Engineered Wood
- Level: Upper
Primary bedroom
- Features: Attached Bathroom, Walk-In Closet(s)
- Level: Upper
Bedroom 3
- Level: Upper
Bedroom 4
- Level: Upper
Bedroom 5
- Level: Main
Primary bathroom
- Features: Bathroom - Walk-In Shower, Soaking Tub, Double Sink, Flooring - Ceramic Tile
- Level: Upper
Dining room
- Features: Flooring - Engineered Wood
- Level: Main
Family room
- Features: Fireplace - Wood Burning
- Level: Main
Half bath
- Level: Main
Kitchen
- Features: Flooring - Engineered Wood, Eat-in Kitchen, Recessed Lighting
- Level: Main
Laundry
- Level: Lower
Living room
- Features: Fireplace - Wood Burning, Flooring - Engineered Wood
- Level: Main
Recreation room
- Features: Flooring - Engineered Wood
- Level: Lower
Heating
- Heat Pump, Forced Air, Electric, Natural Gas
Cooling
- Central Air, Heat Pump, Electric
Appliances
- Included: Dishwasher, Disposal, Dryer, Exhaust Fan, Humidifier, Ice Maker, Refrigerator, Washer, Cooktop, Electric Water Heater
- Laundry: Lower Level, Laundry Room
Features
- Family Room Off Kitchen, Kitchen - Country, Kitchen - Table Space, Dining Area, Primary Bath(s), Floor Plan - Traditional
- Flooring: Engineered Wood, Hardwood
- Basement: Connecting Stairway,Partially Finished
- Number of fireplaces: 2
- Fireplace features: Brick
Interior area
- Total structure area: 3,603
- Total interior livable area: 3,603 sqft
- Finished area above ground: 2,803
- Finished area below ground: 800
Property
Parking
- Total spaces: 11
- Parking features: Storage, Garage Faces Front, Garage Door Opener, Oversized, Attached, Driveway
- Attached garage spaces: 3
- Uncovered spaces: 8
- Details: Garage Sqft: 926
Accessibility
- Accessibility features: None
Features
- Levels: Three
- Stories: 3
- Patio & porch: Deck
- Exterior features: Rain Gutters, Stone Retaining Walls
- Pool features: Community
- Spa features: Community
- Has view: Yes
- View description: Trees/Woods
Lot
- Size: 0.96 Acres
- Features: Backs to Trees, Cul-De-Sac, Wooded
Details
- Additional structures: Above Grade, Below Grade
- Parcel number: 0261 04 0151
- Zoning: 370
- Special conditions: Standard
Construction
Type & style
- Home type: SingleFamily
- Architectural style: Colonial
- Property subtype: Single Family Residence
Materials
- Combination, Brick, HardiPlank Type
- Foundation: Block
- Roof: Asphalt
Condition
- Very Good
- New construction: No
- Year built: 1966
Details
- Builder model: EXPANDED
Utilities & green energy
- Sewer: Public Sewer
- Water: Public
- Utilities for property: Cable Available
Community & neighborhood
Security
- Security features: Motion Detectors
Community
- Community features: Pool
Location
- Region: Reston
- Subdivision: Hunters Woods
HOA & financial
HOA
- Has HOA: Yes
- HOA fee: $848 annually
- Amenities included: Jogging Path, Pool, Tennis Court(s), Tot Lots/Playground, Baseball Field, Basketball Court, Common Grounds, Picnic Area, Pier/Dock, Volleyball Courts, Water/Lake Privileges
- Services included: Management, Pool(s), Reserve Funds, Common Area Maintenance, Pier/Dock Maintenance, Recreation Facility
- Association name: RESTON ASSOCIATION
Other
Other facts
- Listing agreement: Exclusive Right To Sell
- Listing terms: Cash,Conventional,VA Loan
- Ownership: Fee Simple
Price history
| Date | Event | Price |
|---|---|---|
| 3/28/2025 | Sold | $1,118,050+1.6%$310/sqft |
Source: | ||
| 3/11/2025 | Pending sale | $1,100,000$305/sqft |
Source: | ||
| 3/7/2025 | Listed for sale | $1,100,000+193.3%$305/sqft |
Source: | ||
| 4/24/2000 | Sold | $375,000+37.5%$104/sqft |
Source: Public Record Report a problem | ||
| 10/5/1993 | Sold | $272,800$76/sqft |
Source: Public Record Report a problem | ||
Public tax history
| Year | Property taxes | Tax assessment |
|---|---|---|
| 2025 | $10,896 +7.3% | $905,740 +7.5% |
| 2024 | $10,155 +7.7% | $842,400 +5% |
| 2023 | $9,432 +3.9% | $802,350 +5.2% |
Find assessor info on the county website
Neighborhood: Glade Dr - Reston Pky
Nearby schools
GreatSchools rating
- 7/10Hunters Woods ElementaryGrades: PK-6Distance: 0.1 mi
- 6/10Hughes Middle SchoolGrades: 7-8Distance: 1.2 mi
- 6/10South Lakes High SchoolGrades: 9-12Distance: 1 mi
Schools provided by the listing agent
- Elementary: Hunters Woods
- Middle: Hughes
- High: South Lakes
- District: Fairfax County Public Schools
Source: Bright MLS. This data may not be complete. We recommend contacting the local school district to confirm school assignments for this home.
Get a cash offer in 3 minutes
Find out how much your home could sell for in as little as 3 minutes with a no-obligation cash offer.
Estimated market value$1,127,100
Get a cash offer in 3 minutes
Find out how much your home could sell for in as little as 3 minutes with a no-obligation cash offer.
Estimated market value
$1,127,100

