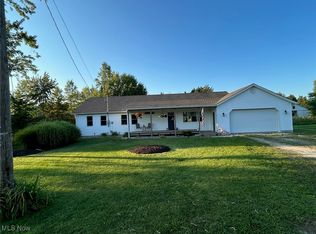Sold for $185,000 on 12/12/24
$185,000
2401 Collins Rd, Collins, OH 44826
3beds
1,248sqft
Single Family Residence
Built in 1997
1.09 Acres Lot
$192,600 Zestimate®
$148/sqft
$1,400 Estimated rent
Home value
$192,600
Estimated sales range
Not available
$1,400/mo
Zestimate® history
Loading...
Owner options
Explore your selling options
What's special
Located Just West Of Collins, Ohio. 3 Bed 2 Bath Ranch Style Home Of 1248 Sq.ft. With A 2 Car Attached Garage. Front And Back Porch. 2 Lots Totaling Over 1 Acre. Part Of A Shared Pond In The Back Yard. Extra Work Shop Shed And A Generator.
Zillow last checked: 8 hours ago
Listing updated: December 13, 2024 at 08:59am
Listed by:
Jay A. Ewell 419-668-4888 jewell@ewellassoc.com,
Ewell & Associates
Bought with:
Paige Landes
Firelands Association of Realt
Source: Firelands MLS,MLS#: 20243080Originating MLS: Firelands MLS
Facts & features
Interior
Bedrooms & bathrooms
- Bedrooms: 3
- Bathrooms: 2
- Full bathrooms: 2
Primary bedroom
- Level: Main
- Area: 162.5
- Dimensions: 13 x 12.5
Bedroom 2
- Level: Main
- Area: 109.25
- Dimensions: 11.5 x 9.5
Bedroom 3
- Level: Main
- Area: 88
- Dimensions: 11 x 8
Bedroom 4
- Area: 0
- Dimensions: 0 x 0
Bedroom 5
- Area: 0
- Dimensions: 0 x 0
Bathroom
- Level: Main
Bathroom 1
- Level: Main
Dining room
- Features: Combo
- Level: Main
- Area: 99
- Dimensions: 11 x 9
Family room
- Area: 0
- Dimensions: 0 x 0
Kitchen
- Level: Main
- Area: 132
- Dimensions: 12 x 11
Living room
- Level: Main
- Area: 286
- Dimensions: 22 x 13
Heating
- Propane, Forced Air
Cooling
- Central Air
Appliances
- Included: Dishwasher, Dryer, Range, Refrigerator, Washer
- Laundry: Laundry Room
Features
- Ceiling Fan(s)
- Windows: Thermo Pane
- Basement: Crawl Space
Interior area
- Total structure area: 1,248
- Total interior livable area: 1,248 sqft
Property
Parking
- Total spaces: 2
- Parking features: Inside Entrance, Attached, Garage Door Opener, Paved
- Attached garage spaces: 2
- Has uncovered spaces: Yes
Features
- Levels: One
- Stories: 1
Lot
- Size: 1.09 Acres
- Dimensions: 124' x 360'
Details
- Additional structures: Shed/Storage
- Additional parcels included: 480540020130101
- Parcel number: 480540020120101
- Zoning description: yes
Construction
Type & style
- Home type: SingleFamily
- Property subtype: Single Family Residence
Materials
- Vinyl Siding
- Roof: Asphalt
Condition
- Year built: 1997
Utilities & green energy
- Electric: ON
- Sewer: Septic Tank, Aerator System
- Water: Rural
- Utilities for property: Cable Connected
Community & neighborhood
Security
- Security features: Surveillance On Site
Location
- Region: Collins
Other
Other facts
- Available date: 01/01/1800
- Listing terms: Conventional
Price history
| Date | Event | Price |
|---|---|---|
| 12/12/2024 | Sold | $185,000-15.5%$148/sqft |
Source: Firelands MLS #20243080 Report a problem | ||
| 10/23/2024 | Contingent | $219,000$175/sqft |
Source: Firelands MLS #20243080 Report a problem | ||
| 8/22/2024 | Listed for sale | $219,000+75.2%$175/sqft |
Source: Firelands MLS #20243080 Report a problem | ||
| 2/21/2007 | Sold | $125,000-10.7%$100/sqft |
Source: Agent Provided Report a problem | ||
| 9/28/2005 | Sold | $139,900+1648.8%$112/sqft |
Source: Agent Provided Report a problem | ||
Public tax history
| Year | Property taxes | Tax assessment |
|---|---|---|
| 2024 | $1,443 +81.6% | $39,820 +29.7% |
| 2023 | $794 -2.3% | $30,700 |
| 2022 | $813 -2.9% | $30,700 |
Find assessor info on the county website
Neighborhood: 44826
Nearby schools
GreatSchools rating
- 4/10Western Reserve Elementary SchoolGrades: PK-5Distance: 3 mi
- 6/10Western Reserve Middle SchoolGrades: 6-8Distance: 2.8 mi
- 6/10Western Reserve High SchoolGrades: 9-12Distance: 2.8 mi
Schools provided by the listing agent
- District: Western Reserve
Source: Firelands MLS. This data may not be complete. We recommend contacting the local school district to confirm school assignments for this home.

Get pre-qualified for a loan
At Zillow Home Loans, we can pre-qualify you in as little as 5 minutes with no impact to your credit score.An equal housing lender. NMLS #10287.
Sell for more on Zillow
Get a free Zillow Showcase℠ listing and you could sell for .
$192,600
2% more+ $3,852
With Zillow Showcase(estimated)
$196,452