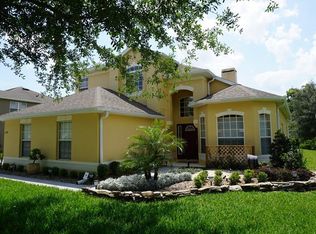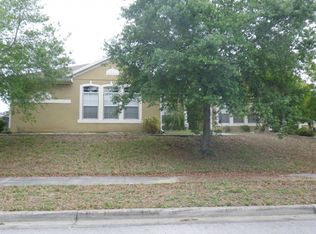Sold for $530,000
$530,000
2401 Home Again Rd, Apopka, FL 32712
4beds
2,599sqft
Single Family Residence
Built in 2008
0.29 Acres Lot
$518,700 Zestimate®
$204/sqft
$2,770 Estimated rent
Home value
$518,700
$472,000 - $571,000
$2,770/mo
Zestimate® history
Loading...
Owner options
Explore your selling options
What's special
What a great place to call home! This is a spacious 4 bedroom, 3 bath, two story home with many wonderful features. The large gourmet kitchen will make family meals and entertaining a breeze with granite countertops, stainless steel appliances, 42” wood cabinets, center island, and a tiled backsplash. This home also features a luxurious master suite with a large walk in closet, a private master bath, dual sinks, separate walk-in shower and large garden tub making this your private get away. This beautifully laid out, energy efficient home with over 2590 sq feet of living space, includes 4 bedrooms, open loft space, tons of closets, hybrid water heater, and extra insulation throughout the walls and attic. The French doors leading to the extended screened back lanai and large windows allow for great natural lighting and scenic views of the conservation area adjacent to the rear of the property. Additional living space includes a formal living/dining area, office/den, great room as well as an upstairs bonus/flex space and laundry room. Luxury Vinyl flooring throughout this great home and a side entry 2 car extended garage! The roof was replaced in July 2023. This home has been well maintained located in the sought after neighborhood of Oak Hill Reserve with a community pool in a short walking distance, park with a gazebo, picnic area and playground. Great opportunity for your family!! Minutes from excellent area schools, local shopping, major road ways and area hospitals. Nature lovers will delight in the fact that you are minutes to Wekiva Springs State Park, Kelly Park Rock Springs and a short distance to Historic Mt. Dora. Enjoy family fun at the nearby Northwest Recreation Complex featuring multiple athletic fields, amphitheater, walking and bike paths, playgrounds. Conveniently located minutes from the 429 Expressway for easy access to shopping, dining, downtown Orlando and the airport. This home won't last long. Call for your private showing today!
Zillow last checked: 8 hours ago
Listing updated: May 28, 2025 at 05:24am
Listing Provided by:
Jackie Hopkins 407-970-5170,
KELLER WILLIAMS HERITAGE REALTY 407-862-9700,
Katie Morrison 407-421-5025,
KELLER WILLIAMS HERITAGE REALTY
Bought with:
Lawonza Thomas, 3307796
FLORIDA REAL ESTATE & LAND CO.
Source: Stellar MLS,MLS#: O6300678 Originating MLS: West Volusia
Originating MLS: West Volusia

Facts & features
Interior
Bedrooms & bathrooms
- Bedrooms: 4
- Bathrooms: 3
- Full bathrooms: 3
Primary bedroom
- Features: En Suite Bathroom, Walk-In Closet(s)
- Level: Second
- Area: 255 Square Feet
- Dimensions: 17x15
Bedroom 2
- Features: Built-in Closet
- Level: First
- Area: 130 Square Feet
- Dimensions: 13x10
Bedroom 3
- Features: Built-in Closet
- Level: Second
- Area: 132 Square Feet
- Dimensions: 12x11
Bedroom 4
- Features: Built-in Closet
- Level: Second
- Area: 110 Square Feet
- Dimensions: 11x10
Balcony porch lanai
- Level: First
Dining room
- Level: First
- Area: 132 Square Feet
- Dimensions: 12x11
Family room
- Level: First
- Area: 270 Square Feet
- Dimensions: 18x15
Kitchen
- Level: First
- Area: 252 Square Feet
- Dimensions: 21x12
Living room
- Level: First
- Area: 170 Square Feet
- Dimensions: 17x10
Loft
- Level: Second
- Area: 195 Square Feet
- Dimensions: 15x13
Heating
- Central
Cooling
- Central Air, Zoned
Appliances
- Included: Dishwasher, Disposal, Dryer, Electric Water Heater, Microwave, Range, Refrigerator, Washer
- Laundry: Electric Dryer Hookup, Inside, Upper Level, Washer Hookup
Features
- Ceiling Fan(s), Eating Space In Kitchen, Kitchen/Family Room Combo, Living Room/Dining Room Combo
- Flooring: Ceramic Tile, Luxury Vinyl
- Doors: French Doors
- Has fireplace: No
Interior area
- Total structure area: 3,520
- Total interior livable area: 2,599 sqft
Property
Parking
- Total spaces: 2
- Parking features: Garage - Attached
- Attached garage spaces: 2
- Details: Garage Dimensions: 27x23
Features
- Levels: Two
- Stories: 2
- Exterior features: Irrigation System, Sidewalk
- Has view: Yes
- View description: Park/Greenbelt
Lot
- Size: 0.29 Acres
- Features: Conservation Area
Details
- Parcel number: 292028602901630
- Zoning: PUD
- Special conditions: None
Construction
Type & style
- Home type: SingleFamily
- Property subtype: Single Family Residence
Materials
- Block, Stucco
- Foundation: Slab
- Roof: Shingle
Condition
- New construction: No
- Year built: 2008
Utilities & green energy
- Sewer: Public Sewer
- Water: Public
- Utilities for property: BB/HS Internet Available, Cable Connected, Electricity Connected, Fiber Optics
Community & neighborhood
Security
- Security features: Security System, Smoke Detector(s)
Community
- Community features: Deed Restrictions, Playground, Pool
Location
- Region: Apopka
- Subdivision: OAK HILL RESERVE PH 02
HOA & financial
HOA
- Has HOA: Yes
- HOA fee: $84 monthly
- Association name: Becky Ferebee
- Association phone: 407-647-2622
Other fees
- Pet fee: $0 monthly
Other financial information
- Total actual rent: 0
Other
Other facts
- Listing terms: Cash,Conventional,VA Loan
- Ownership: Fee Simple
- Road surface type: Asphalt
Price history
| Date | Event | Price |
|---|---|---|
| 5/26/2025 | Sold | $530,000+1%$204/sqft |
Source: | ||
| 4/29/2025 | Pending sale | $525,000$202/sqft |
Source: | ||
| 4/17/2025 | Listed for sale | $525,000+90.9%$202/sqft |
Source: | ||
| 7/14/2016 | Sold | $275,000-0.4%$106/sqft |
Source: Public Record Report a problem | ||
| 5/24/2016 | Listed for sale | $276,000-11.8%$106/sqft |
Source: FREDA REALTY, INC. #O5442415 Report a problem | ||
Public tax history
| Year | Property taxes | Tax assessment |
|---|---|---|
| 2024 | $4,031 +7.4% | $285,699 +3.4% |
| 2023 | $3,752 +4.1% | $276,407 +3% |
| 2022 | $3,605 +1.5% | $268,356 +3% |
Find assessor info on the county website
Neighborhood: 32712
Nearby schools
GreatSchools rating
- 8/10Wolf Lake Elementary SchoolGrades: PK-5Distance: 1 mi
- 6/10Wolf Lake Middle SchoolGrades: 6-8Distance: 0.9 mi
- 3/10Apopka High SchoolGrades: 9-12Distance: 1.9 mi
Schools provided by the listing agent
- Elementary: Wolf Lake Elem
- Middle: Wolf Lake Middle
- High: Apopka High
Source: Stellar MLS. This data may not be complete. We recommend contacting the local school district to confirm school assignments for this home.
Get a cash offer in 3 minutes
Find out how much your home could sell for in as little as 3 minutes with a no-obligation cash offer.
Estimated market value
$518,700

