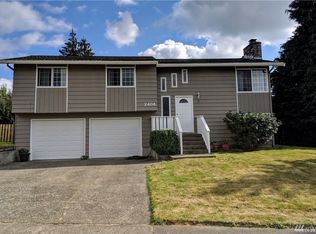Remodeled in 2010 with high quality laminate flooring and custom tile throughout. Stainless steel appliances. Granite counter tops. Deep soaker tub and heated tile in main bath. Crown moulding throughout entire house. Gas forced air heat, gas hot water and gas dryer. Upstairs living room and downstairs family room both have fireplaces with gas inserts. Upper deck off dining room in addition to gravel landscaped entertaining area under deck for great backyard use. Large storage shed. Newer roof and vinyl siding. Fully fenced. Cherry and apple tees. Extra parking for RV or boat. Professionally landscaped.
This property is off market, which means it's not currently listed for sale or rent on Zillow. This may be different from what's available on other websites or public sources.

