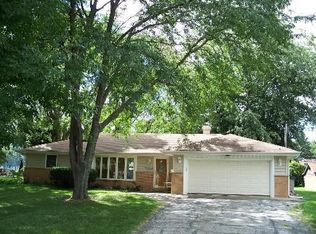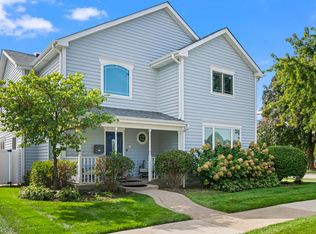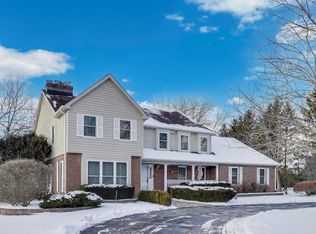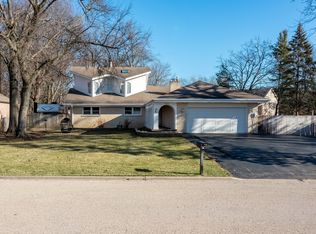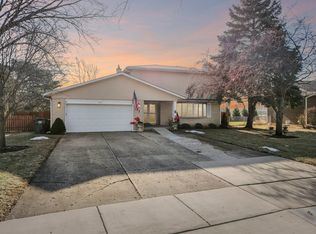Rare Mixed-Use Opportunity!The only 1.49-acre lot of its kind in the area is perfect for residential, commercial, or home business use. 1.1 miles away from Arlington Hts future Chicago Bears stadium. Also the land is approved for 16 townhomes planed unit development. Expansive driveway fits 20+ vehicles, plus a conforming 1-bed, 1-bath unit above the garage for extra income. Updated kitchen with granite counters & stainless-steel appliances, hardwood floors throughout, and a spacious dining area for entertaining. Lower-level family room offers a granite bar, stone wood-burning fireplace, and walk-out access. Bathrooms have been tastefully updated throughout. The sub-basement features a transformed spa zone with an electric sauna. Outdoor living includes a heated above-ground pool, hot tub, greenhouse, garden, gazebo with fire pit, and a pond with waterfall. The 4-car detached garage provides drive-through access, a car lift, compressor, and ample workspace. Minutes from the expressway & potential Bears Stadium a one-of-a-kind property with endless versatility! Potential development, parcel for townhomes or apartments with zoning variance.
Active
Price cut: $20K (1/20)
$960,000
2401 Rohlwing Rd, Rolling Meadows, IL 60008
4beds
4,063sqft
Est.:
Single Family Residence
Built in 1961
1.49 Acres Lot
$-- Zestimate®
$236/sqft
$-- HOA
What's special
Stone wood-burning fireplacePond with waterfallHeated above-ground poolHot tubGazebo with fire pitHardwood floors throughout
- 97 days |
- 2,327 |
- 44 |
Zillow last checked: 8 hours ago
Listing updated: 18 hours ago
Listing courtesy of:
Alexander Kasten 773-631-8300,
Coldwell Banker Realty
Source: MRED as distributed by MLS GRID,MLS#: 12504070
Tour with a local agent
Facts & features
Interior
Bedrooms & bathrooms
- Bedrooms: 4
- Bathrooms: 2
- Full bathrooms: 2
Rooms
- Room types: Recreation Room, Utility Room-Lower Level, Storage, Other Room, Workshop
Primary bedroom
- Features: Flooring (Hardwood), Window Treatments (Curtains/Drapes)
- Level: Second
- Area: 208 Square Feet
- Dimensions: 13X16
Bedroom 2
- Features: Flooring (Hardwood), Window Treatments (Curtains/Drapes)
- Level: Second
- Area: 140 Square Feet
- Dimensions: 10X14
Bedroom 3
- Features: Flooring (Hardwood), Window Treatments (Blinds)
- Level: Second
- Area: 84 Square Feet
- Dimensions: 12X7
Bedroom 4
- Features: Flooring (Carpet), Window Treatments (Curtains/Drapes)
- Level: Main
- Area: 200 Square Feet
- Dimensions: 20X10
Dining room
- Features: Flooring (Hardwood), Window Treatments (Curtains/Drapes)
- Level: Main
- Area: 195 Square Feet
- Dimensions: 15X13
Family room
- Features: Flooring (Ceramic Tile), Window Treatments (Curtains/Drapes)
- Level: Lower
- Area: 616 Square Feet
- Dimensions: 28X22
Kitchen
- Features: Kitchen (Eating Area-Breakfast Bar, Island, Pantry-Closet, Pantry, Updated Kitchen), Flooring (Hardwood), Window Treatments (Blinds)
- Level: Main
- Area: 204 Square Feet
- Dimensions: 12X17
Laundry
- Features: Flooring (Other)
- Level: Basement
- Area: 153 Square Feet
- Dimensions: 17X9
Living room
- Features: Flooring (Hardwood), Window Treatments (Shades)
- Level: Main
- Area: 275 Square Feet
- Dimensions: 25X11
Other
- Features: Flooring (Other)
- Level: Basement
- Area: 21 Square Feet
- Dimensions: 3X7
Recreation room
- Features: Flooring (Other)
- Level: Basement
- Area: 336 Square Feet
- Dimensions: 12X28
Storage
- Features: Flooring (Other), Window Treatments (Curtains/Drapes)
- Level: Basement
- Area: 420 Square Feet
- Dimensions: 30X14
Other
- Features: Flooring (Other)
- Level: Basement
- Area: 160 Square Feet
- Dimensions: 20X8
Other
- Features: Flooring (Other)
- Level: Basement
- Area: 420 Square Feet
- Dimensions: 30X14
Heating
- Natural Gas, Forced Air
Cooling
- Central Air
Appliances
- Included: Range, Microwave, Dishwasher, Refrigerator, Washer, Dryer, Disposal, Stainless Steel Appliance(s), Range Hood, Gas Cooktop, Gas Oven
- Laundry: Gas Dryer Hookup, Sink
Features
- Wet Bar, 1st Floor Bedroom, 1st Floor Full Bath, Built-in Features, Granite Counters
- Flooring: Hardwood
- Basement: Finished,Sub-Basement,Exterior Entry,Full,Daylight
- Number of fireplaces: 1
- Fireplace features: Wood Burning, Wood Burning Stove, Attached Fireplace Doors/Screen, Gas Starter, Family Room
Interior area
- Total structure area: 4,063
- Total interior livable area: 4,063 sqft
- Finished area below ground: 1,180
Property
Parking
- Total spaces: 24
- Parking features: Asphalt, Garage Door Opener, Yes, Garage Owned, Detached, Driveway, Owned, Garage
- Garage spaces: 4
- Has uncovered spaces: Yes
Accessibility
- Accessibility features: No Disability Access
Features
- Stories: 2
- Patio & porch: Deck
Lot
- Size: 1.49 Acres
- Dimensions: 275 X 203 X 275 X 196
- Features: Corner Lot
Details
- Additional structures: Workshop, Gazebo, Shed(s)
- Parcel number: 02264060600000
- Special conditions: None
- Other equipment: Water-Softener Owned, Ceiling Fan(s)
Construction
Type & style
- Home type: SingleFamily
- Property subtype: Single Family Residence
Materials
- Aluminum Siding
- Foundation: Concrete Perimeter
- Roof: Asphalt
Condition
- New construction: No
- Year built: 1961
Utilities & green energy
- Sewer: Public Sewer
- Water: Well
Community & HOA
Community
- Features: Park, Curbs, Street Lights, Street Paved
- Security: Carbon Monoxide Detector(s)
HOA
- Services included: None
Location
- Region: Rolling Meadows
Financial & listing details
- Price per square foot: $236/sqft
- Tax assessed value: $359,910
- Annual tax amount: $10,158
- Date on market: 10/25/2025
- Ownership: Fee Simple
Estimated market value
Not available
Estimated sales range
Not available
Not available
Price history
Price history
| Date | Event | Price |
|---|---|---|
| 1/20/2026 | Price change | $960,000-2%$236/sqft |
Source: | ||
| 10/25/2025 | Listed for sale | $980,000+75%$241/sqft |
Source: | ||
| 2/26/2025 | Sold | $560,000-2.6%$138/sqft |
Source: | ||
| 12/20/2024 | Contingent | $575,000$142/sqft |
Source: | ||
| 11/23/2024 | Price change | $575,000-4.2%$142/sqft |
Source: | ||
Public tax history
Public tax history
| Year | Property taxes | Tax assessment |
|---|---|---|
| 2023 | $10,158 +3.7% | $35,991 |
| 2022 | $9,800 +0.4% | $35,991 +13.4% |
| 2021 | $9,760 +1.7% | $31,736 |
Find assessor info on the county website
BuyAbility℠ payment
Est. payment
$5,651/mo
Principal & interest
$3723
Property taxes
$1592
Home insurance
$336
Climate risks
Neighborhood: 60008
Nearby schools
GreatSchools rating
- 5/10Kimball Hill Elementary SchoolGrades: PK-6Distance: 0.6 mi
- 4/10Carl Sandburg Jr High SchoolGrades: 7-8Distance: 1 mi
- 9/10Rolling Meadows High SchoolGrades: 9-12Distance: 1.5 mi
Schools provided by the listing agent
- Elementary: Kimball Hill Elementary School
- Middle: Carl Sandburg Middle School
- High: Rolling Meadows High School
- District: 15
Source: MRED as distributed by MLS GRID. This data may not be complete. We recommend contacting the local school district to confirm school assignments for this home.
- Loading
- Loading
