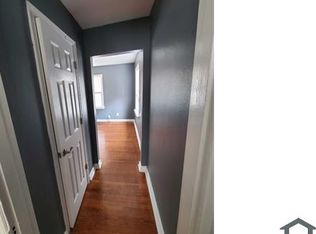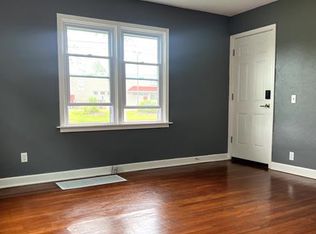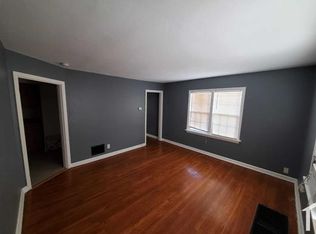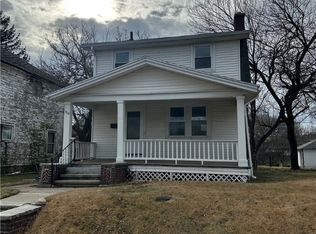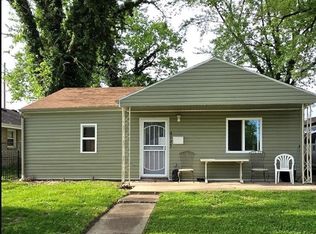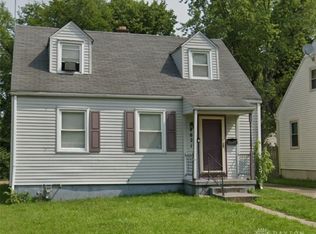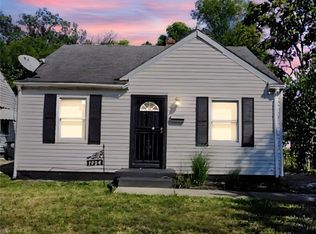This spacious 3-bedroom, 1.5-bath brick two-story offers character, versatility, and convenience in a well-established neighborhood. Recently refreshed with new flooring and fresh paint throughout, this home is move-in ready with a warm and inviting layout.
A full basement provides excellent storage or expansion potential, while the converted garage adds a versatile bonus room—perfect for a home office, gym, or creative space. A covered carport still offers convenient off-street parking.
Out back, enjoy a generous yard and a built-in brick barbecue pit—a unique feature ideal for outdoor entertaining. With easy access to a nearby fitness center, library, and I-75, this home combines comfort and accessibility in one solid brick package.
For sale
$109,900
2401 Rugby Rd, Dayton, OH 45406
3beds
1,368sqft
Est.:
Single Family Residence
Built in 1943
7,000.09 Square Feet Lot
$109,700 Zestimate®
$80/sqft
$-- HOA
What's special
Solid brick packageWarm and inviting layoutGenerous yard
- 5 days |
- 847 |
- 40 |
Zillow last checked: 8 hours ago
Listing updated: January 17, 2026 at 02:13pm
Listed by:
Sean Lightfoot (937)890-8688,
Howard Hanna Real Estate Serv
Source: DABR MLS,MLS#: 950587 Originating MLS: Dayton Area Board of REALTORS
Originating MLS: Dayton Area Board of REALTORS
Tour with a local agent
Facts & features
Interior
Bedrooms & bathrooms
- Bedrooms: 3
- Bathrooms: 2
- Full bathrooms: 1
- 1/2 bathrooms: 1
- Main level bathrooms: 1
Primary bedroom
- Level: Second
- Dimensions: 18 x 12
Bedroom
- Level: Second
- Dimensions: 15 x 13
Bedroom
- Level: Second
- Dimensions: 11 x 10
Bonus room
- Level: Main
- Dimensions: 19 x 12
Dining room
- Level: Main
- Dimensions: 13 x 11
Kitchen
- Features: Eat-in Kitchen
- Level: Main
- Dimensions: 14 x 9
Living room
- Level: Main
- Dimensions: 22 x 12
Heating
- Forced Air, Natural Gas
Cooling
- Central Air
Features
- Windows: Bay Window(s)
- Basement: Full
- Number of fireplaces: 1
- Fireplace features: One
Interior area
- Total structure area: 1,368
- Total interior livable area: 1,368 sqft
Property
Parking
- Parking features: Carport
- Has carport: Yes
Features
- Levels: One and One Half
- Exterior features: Fence
- Fencing: Partial
Lot
- Size: 7,000.09 Square Feet
Details
- Parcel number: R72111100020
- Zoning: Residential
- Zoning description: Residential
Construction
Type & style
- Home type: SingleFamily
- Property subtype: Single Family Residence
Materials
- Brick
Condition
- Year built: 1943
Utilities & green energy
- Electric: 220 Volts in Garage
- Water: Public
- Utilities for property: Natural Gas Available, Water Available
Community & HOA
Community
- Subdivision: City/Dayton Rev
HOA
- Has HOA: No
Location
- Region: Dayton
Financial & listing details
- Price per square foot: $80/sqft
- Tax assessed value: $45,610
- Annual tax amount: $957
- Date on market: 1/15/2026
- Date available: 01/15/2026
- Listing terms: Conventional,FHA,VA Loan
Estimated market value
$109,700
$104,000 - $115,000
$1,312/mo
Price history
Price history
| Date | Event | Price |
|---|---|---|
| 1/15/2026 | Listed for sale | $109,900-4.4%$80/sqft |
Source: | ||
| 12/14/2025 | Listing removed | $114,900$84/sqft |
Source: DABR MLS #932516 Report a problem | ||
| 12/11/2025 | Price change | $114,900-4.2%$84/sqft |
Source: DABR MLS #932516 Report a problem | ||
| 9/22/2025 | Price change | $119,900-4%$88/sqft |
Source: | ||
| 9/10/2025 | Price change | $124,900-3.6%$91/sqft |
Source: | ||
Public tax history
Public tax history
| Year | Property taxes | Tax assessment |
|---|---|---|
| 2024 | $957 +2.6% | $15,970 |
| 2023 | $933 +0.6% | $15,970 +30% |
| 2022 | $928 +0.5% | $12,280 |
Find assessor info on the county website
BuyAbility℠ payment
Est. payment
$617/mo
Principal & interest
$426
Property taxes
$153
Home insurance
$38
Climate risks
Neighborhood: Hillcrest
Nearby schools
GreatSchools rating
- 3/10Fairview Pre-K-8 SchoolGrades: PK-6Distance: 0.2 mi
- 2/10E. J. Brown Pre-K-8 SchoolGrades: 7-8Distance: 0.7 mi
- 4/10Meadowdale High SchoolGrades: 9-12Distance: 1.9 mi
Schools provided by the listing agent
- District: Dayton
Source: DABR MLS. This data may not be complete. We recommend contacting the local school district to confirm school assignments for this home.
- Loading
- Loading
