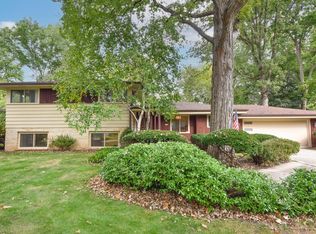Closed
$390,000
2401 West Apple Tree ROAD, Glendale, WI 53209
3beds
1,796sqft
Single Family Residence
Built in 1958
0.34 Acres Lot
$407,700 Zestimate®
$217/sqft
$2,143 Estimated rent
Home value
$407,700
$387,000 - $428,000
$2,143/mo
Zestimate® history
Loading...
Owner options
Explore your selling options
What's special
Impressive Mid Century Contemporary home nestled on a pristine private wooded lot, designed by an architect inspired by the iconic Frank Lloyd Wright. The curbside appeal is truly outstanding, blending natural harmony with striking architectural details. Inside, you'll find exquisite ceramic tile countertops, a cozy fireplace, and a sunroom with luxurious hydronic heated floors--highlighting the home's unique character and comfort. Surrounded by serene nature, this charming residence offers a tranquil retreat that must be seen to fully appreciate its beauty and craftsmanship. Discover the perfect union of timeless design and natural elegance in this exceptional home.
Zillow last checked: 8 hours ago
Listing updated: October 24, 2025 at 03:26pm
Listed by:
Mark Hammen 262-623-0541,
LPT Realty
Bought with:
Tegan Dunk
Source: WIREX MLS,MLS#: 1936606 Originating MLS: Metro MLS
Originating MLS: Metro MLS
Facts & features
Interior
Bedrooms & bathrooms
- Bedrooms: 3
- Bathrooms: 2
- Full bathrooms: 2
- Main level bedrooms: 3
Primary bedroom
- Level: Main
- Area: 143
- Dimensions: 11 x 13
Bedroom 2
- Level: Main
- Area: 143
- Dimensions: 11 x 13
Bedroom 3
- Level: Main
- Area: 130
- Dimensions: 10 x 13
Bathroom
- Features: Tub Only, Ceramic Tile, Dual Entry Off Master Bedroom, Master Bedroom Bath: Tub/Shower Combo, Master Bedroom Bath, Shower Stall
Dining room
- Level: Main
- Area: 120
- Dimensions: 12 x 10
Kitchen
- Level: Main
- Area: 128
- Dimensions: 16 x 8
Living room
- Level: Main
- Area: 252
- Dimensions: 14 x 18
Office
- Level: Main
- Area: 143
- Dimensions: 11 x 13
Heating
- Electric, Natural Gas, Forced Air, In-floor, Radiant
Cooling
- Central Air
Appliances
- Included: Cooktop, Dishwasher, Disposal, Dryer, Microwave, Oven, Range, Refrigerator, Washer
Features
- High Speed Internet, Kitchen Island
- Windows: Skylight(s)
- Basement: Block,Full,None / Slab,Sump Pump
Interior area
- Total structure area: 1,796
- Total interior livable area: 1,796 sqft
- Finished area above ground: 1,796
Property
Parking
- Total spaces: 2
- Parking features: Garage Door Opener, Attached, 2 Car
- Attached garage spaces: 2
Features
- Levels: One
- Stories: 1
- Patio & porch: Patio
Lot
- Size: 0.34 Acres
- Features: Sidewalks, Wooded
Details
- Parcel number: 1350112000
- Zoning: Residential
Construction
Type & style
- Home type: SingleFamily
- Architectural style: Contemporary
- Property subtype: Single Family Residence
Materials
- Stone, Brick/Stone, Wood Siding
Condition
- 21+ Years
- New construction: No
- Year built: 1958
Utilities & green energy
- Sewer: Public Sewer
- Water: Public
- Utilities for property: Cable Available
Community & neighborhood
Location
- Region: Glendale
- Subdivision: Brantwood Estates
- Municipality: Glendale
Price history
| Date | Event | Price |
|---|---|---|
| 10/24/2025 | Sold | $390,000-1.3%$217/sqft |
Source: | ||
| 9/28/2025 | Pending sale | $395,000$220/sqft |
Source: | ||
| 9/25/2025 | Listed for sale | $395,000$220/sqft |
Source: | ||
| 8/11/2025 | Listing removed | $395,000$220/sqft |
Source: | ||
| 8/10/2025 | Listed for sale | $395,000$220/sqft |
Source: | ||
Public tax history
| Year | Property taxes | Tax assessment |
|---|---|---|
| 2022 | $5,732 -14.5% | $244,000 |
| 2021 | $6,706 | $244,000 |
| 2020 | $6,706 +3.2% | $244,000 |
Find assessor info on the county website
Neighborhood: 53209
Nearby schools
GreatSchools rating
- 6/10Glen Hills Middle SchoolGrades: 4-8Distance: 0.3 mi
- 9/10Nicolet High SchoolGrades: 9-12Distance: 1.3 mi
- 5/10Parkway Elementary SchoolGrades: PK-3Distance: 1.2 mi
Schools provided by the listing agent
- Elementary: Parkway
- Middle: Glen Hills
- High: Nicolet
- District: Glendale-River Hills
Source: WIREX MLS. This data may not be complete. We recommend contacting the local school district to confirm school assignments for this home.

Get pre-qualified for a loan
At Zillow Home Loans, we can pre-qualify you in as little as 5 minutes with no impact to your credit score.An equal housing lender. NMLS #10287.
