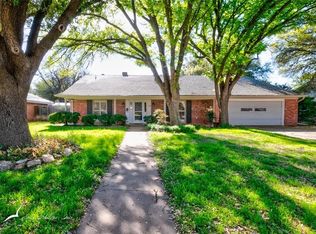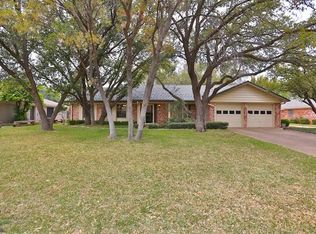Sold
Price Unknown
2401 Windsor Rd, Abilene, TX 79605
3beds
2,380sqft
Single Family Residence
Built in 1962
0.31 Acres Lot
$367,000 Zestimate®
$--/sqft
$2,920 Estimated rent
Home value
$367,000
Estimated sales range
Not available
$2,920/mo
Zestimate® history
Loading...
Owner options
Explore your selling options
What's special
Beautifully Remodeled Home on Windsor Road
Nestled in an established quiet and desirable Brookhollow neighborhood, this home offers charming and modern comforts. Completely renovated between 2016 and 2017, the home blends classic character with updated finishes and features throughout, with granite counters, open and bright lay out, formal living and dining, wood flooring, fireplace, large utility and much more. Wonderful for entertaining or hosting a summer barbecues on the covered patio.
Don’t miss the opportunity to make this warm and welcoming home your own.
Zillow last checked: 8 hours ago
Listing updated: October 27, 2025 at 01:44pm
Listed by:
Patricia Knight 0292216 325-695-8000,
Better Homes & Gardens Real Estate Senter, REALTORS 325-695-8000
Bought with:
Rachel Russell
RE/MAX Fine Properties
Source: NTREIS,MLS#: 20978136
Facts & features
Interior
Bedrooms & bathrooms
- Bedrooms: 3
- Bathrooms: 3
- Full bathrooms: 2
- 1/2 bathrooms: 1
Primary bedroom
- Level: First
- Dimensions: 0 x 0
Bedroom
- Level: First
- Dimensions: 0 x 0
Bedroom
- Level: First
- Dimensions: 0 x 0
Den
- Features: Fireplace
- Level: First
- Dimensions: 0 x 0
Living room
- Level: First
- Dimensions: 0 x 0
Heating
- Central, Fireplace(s), Natural Gas
Cooling
- Central Air, Ceiling Fan(s), Electric, Roof Turbine(s)
Appliances
- Included: Convection Oven, Dishwasher, Disposal, Gas Water Heater, Microwave
- Laundry: Washer Hookup, Electric Dryer Hookup, Laundry in Utility Room
Features
- Built-in Features, Double Vanity, Eat-in Kitchen, Granite Counters, High Speed Internet, Open Floorplan, Pantry, Cable TV, Wired for Sound
- Flooring: Simulated Wood, Tile
- Windows: Bay Window(s), Shutters, Window Coverings
- Has basement: No
- Number of fireplaces: 1
- Fireplace features: Den, Gas Log, Gas Starter, Masonry, Wood Burning
Interior area
- Total interior livable area: 2,380 sqft
Property
Parking
- Total spaces: 2
- Parking features: Alley Access, Concrete, Door-Multi, Driveway, Garage Faces Front, Garage, Garage Door Opener, Inside Entrance
- Attached garage spaces: 2
- Has uncovered spaces: Yes
Accessibility
- Accessibility features: Accessible Full Bath, Accessible Bedroom, Customized Wheelchair Accessible, Accessible Kitchen, Accessible Doors, Accessible Entrance, Accessible Hallway(s)
Features
- Levels: One
- Stories: 1
- Patio & porch: Rear Porch, Patio, Side Porch, Covered
- Exterior features: Rain Gutters, Storage
- Pool features: None
- Fencing: Back Yard,Gate,Wood
Lot
- Size: 0.31 Acres
- Dimensions: 88 x 152
- Features: Interior Lot, Landscaped, Subdivision, Sprinkler System, Few Trees
Details
- Additional structures: Storage
- Parcel number: 66489
Construction
Type & style
- Home type: SingleFamily
- Architectural style: Detached
- Property subtype: Single Family Residence
- Attached to another structure: Yes
Materials
- Brick, Vinyl Siding
- Foundation: Slab
- Roof: Metal,Shingle
Condition
- Year built: 1962
Utilities & green energy
- Sewer: Public Sewer
- Water: Public
- Utilities for property: Electricity Connected, Natural Gas Available, Sewer Available, Separate Meters, Water Available, Cable Available
Community & neighborhood
Security
- Security features: Carbon Monoxide Detector(s), Smoke Detector(s)
Community
- Community features: Curbs
Location
- Region: Abilene
- Subdivision: Brookhollow
Other
Other facts
- Listing terms: Cash,Conventional
- Road surface type: Asphalt
Price history
| Date | Event | Price |
|---|---|---|
| 10/27/2025 | Sold | -- |
Source: NTREIS #20978136 Report a problem | ||
| 10/23/2025 | Pending sale | $368,900$155/sqft |
Source: NTREIS #20978136 Report a problem | ||
| 9/4/2025 | Contingent | $368,900$155/sqft |
Source: NTREIS #20978136 Report a problem | ||
| 8/6/2025 | Price change | $368,900-5.3%$155/sqft |
Source: NTREIS #20978136 Report a problem | ||
| 6/23/2025 | Listed for sale | $389,500$164/sqft |
Source: NTREIS #20978136 Report a problem | ||
Public tax history
| Year | Property taxes | Tax assessment |
|---|---|---|
| 2025 | -- | $300,728 +10% |
| 2024 | $1,732 -42.4% | $273,389 +10% |
| 2023 | $3,005 -2.5% | $248,535 +10% |
Find assessor info on the county website
Neighborhood: River Oaks/Brookhollow
Nearby schools
GreatSchools rating
- 6/10Austin Elementary SchoolGrades: K-5Distance: 0.3 mi
- 4/10Mann STEAM AcademyGrades: 6-8Distance: 4.2 mi
- 5/10Abilene High SchoolGrades: 9-12Distance: 2.8 mi
Schools provided by the listing agent
- Elementary: Austin
- Middle: Mann
- High: Abilene
- District: Abilene ISD
Source: NTREIS. This data may not be complete. We recommend contacting the local school district to confirm school assignments for this home.

