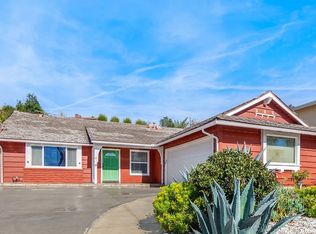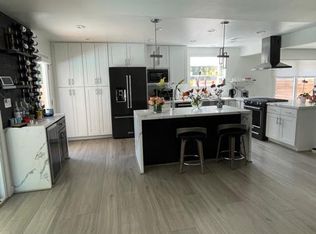Sold for $949,000
Listing Provided by:
Laurence Cook DRE #02070820 818-564-6176,
Compass
Bought with: Compass
$949,000
24013 Highlander Rd, West Hills, CA 91307
4beds
1,618sqft
Single Family Residence
Built in 1963
9,166 Square Feet Lot
$1,105,200 Zestimate®
$587/sqft
$4,593 Estimated rent
Home value
$1,105,200
$1.05M - $1.18M
$4,593/mo
Zestimate® history
Loading...
Owner options
Explore your selling options
What's special
MOREPHOTOS COMING SUNDAY 10/22/23. Welcome to this beautifully upgraded home located in the desirable Highlander neighborhood of West Hills. This stunning residence features a range of new appliances and modern finishes that are sure to impress. The kitchen is a true highlight of this home, with a suite of BRAND NEW APPLIANCES that elevate both style and functionality. The kitchen offers a built-in LEGEND CHEF GAS OVEN, a cooktop with GRIDDLE AND GRILL accessories, and and a built-in warming drawer microwave. If you enjoy cooking at home, this kitchen is sure to inspire your culinary creations. In addition, this home has been thoughtfully upgraded with a new 200 AMP ELECTRICAL PANEL that is solar ready and can support electric car charging. A new ON-DEMAND TANKLESS WATER HEATER ensures a constant supply of hot water while maximizing energy efficiency. Both bathrooms have been tastefully upgraded, as well! NEW VINYL FLOORING throughout the home provides a sleek and low-maintenance option, while new carpet in the hallway adds comfort and warmth. RECESSED LIGHTING and new ceiling fans enhance the ambiance of each room. Step outside and you'll find a spacious backyard with COVERED PATIO that is perfect for outdoor entertaining or simply enjoying the sunshine. Located in the coveted Highlander neighborhood, this home offers convenient access to a variety of amenities, including shopping centers, dining options, and recreational facilities. Don't miss the opportunity to make this stunning home yours. Contact us today to schedule a private showing and experience the beauty and convenience this home has to offer.
Zillow last checked: 8 hours ago
Listing updated: March 23, 2024 at 09:34pm
Listing Provided by:
Laurence Cook DRE #02070820 818-564-6176,
Compass
Bought with:
Jodi Bell Ticknor, DRE #01918079
Compass
Source: CRMLS,MLS#: SR23195996 Originating MLS: California Regional MLS
Originating MLS: California Regional MLS
Facts & features
Interior
Bedrooms & bathrooms
- Bedrooms: 4
- Bathrooms: 2
- Full bathrooms: 2
- Main level bathrooms: 2
- Main level bedrooms: 4
Primary bedroom
- Features: Main Level Primary
Bedroom
- Features: All Bedrooms Down
Bedroom
- Features: Bedroom on Main Level
Bathroom
- Features: Bathtub, Separate Shower, Walk-In Shower
Kitchen
- Features: Updated Kitchen
Other
- Features: Walk-In Closet(s)
Heating
- Central, Fireplace(s)
Cooling
- Central Air
Appliances
- Included: Dishwasher, Gas Cooktop, Gas Oven, Gas Range, Gas Water Heater, Microwave, Warming Drawer
- Laundry: Laundry Room
Features
- Ceiling Fan(s), Eat-in Kitchen, Pantry, All Bedrooms Down, Bedroom on Main Level, Main Level Primary, Walk-In Closet(s)
- Flooring: Vinyl
- Doors: Sliding Doors
- Has fireplace: Yes
- Fireplace features: Gas Starter, Living Room, Masonry, Wood Burning
- Common walls with other units/homes: No Common Walls
Interior area
- Total interior livable area: 1,618 sqft
Property
Parking
- Total spaces: 2
- Parking features: Garage - Attached
- Attached garage spaces: 2
Features
- Levels: One
- Stories: 1
- Entry location: Front door
- Patio & porch: Covered
- Pool features: None
- Spa features: None
- Fencing: Block,Wood
- Has view: Yes
- View description: None
Lot
- Size: 9,166 sqft
- Features: 0-1 Unit/Acre, Front Yard, Sprinklers In Rear, Sprinklers In Front, Landscaped, Yard
Details
- Parcel number: 2028030019
- Zoning: LARE11
- Special conditions: Standard
Construction
Type & style
- Home type: SingleFamily
- Architectural style: Contemporary,Patio Home
- Property subtype: Single Family Residence
Materials
- Stucco
- Roof: Shingle
Condition
- New construction: No
- Year built: 1963
Utilities & green energy
- Sewer: Public Sewer
- Water: Public
Community & neighborhood
Community
- Community features: Biking, Curbs, Foothills, Gutter(s), Hiking, Park, Storm Drain(s), Street Lights, Suburban, Sidewalks, Valley
Location
- Region: West Hills
Other
Other facts
- Listing terms: Cash,Cash to New Loan,Conventional,Cal Vet Loan,Fannie Mae,VA Loan
- Road surface type: Paved
Price history
| Date | Event | Price |
|---|---|---|
| 3/22/2024 | Sold | $949,000$587/sqft |
Source: | ||
| 2/23/2024 | Pending sale | $949,000$587/sqft |
Source: | ||
Public tax history
| Year | Property taxes | Tax assessment |
|---|---|---|
| 2025 | $11,917 +702.2% | $967,980 +887.7% |
| 2024 | $1,486 +1.6% | $98,005 +2% |
| 2023 | $1,462 +4.1% | $96,084 +2% |
Find assessor info on the county website
Neighborhood: West Hills
Nearby schools
GreatSchools rating
- 7/10Pomelo Community Charter SchoolGrades: K-5Distance: 1 mi
- 8/10George Ellery Hale Charter AcademyGrades: 6-8Distance: 1.3 mi
- 8/10El Camino Real Senior High SchoolGrades: 9-12Distance: 1.8 mi
Get a cash offer in 3 minutes
Find out how much your home could sell for in as little as 3 minutes with a no-obligation cash offer.
Estimated market value
$1,105,200

