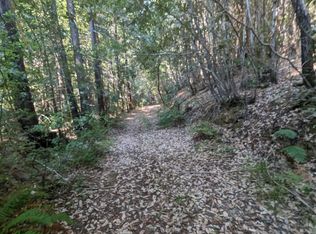Sold for $606,250
$606,250
24015 Fort Ross Road, Cazadero, CA 95421
2beds
1,054sqft
Single Family Residence
Built in 1982
0.73 Acres Lot
$614,100 Zestimate®
$575/sqft
$2,611 Estimated rent
Home value
$614,100
$577,000 - $657,000
$2,611/mo
Zestimate® history
Loading...
Owner options
Explore your selling options
What's special
Magical Zen Retreat 2 bedroom 1 bath contemporary home. Vaulted ceilings and floor to ceiling windows frame the meadows, redwoods and gardens. The sounds of the creek and song birds in the back ground. A chair here a bench there a dining table in the park. The upstairs bedroom has a pine floor, spacious closets and a private romantic veranda. The downstairs bedroom has one wall of bookshelves for the avaricious reader. New stainless kitchen w range, oven, built in micro wave, quiet dishwasher, stainless refrigerator and white quartz counter tops complete this wonderful kitchen. Detached art studio with radiant Mexican tile floors. There is one wall of built in desks and cabinets, and a large open floor plan. Mature landscaping. Apples, Apricots and chicken coop are in the fenced and irrigated garden within the fenced property. Multiple stylish irrigated terraces with so many established roses, herbs and shrubs. Fully fenced. Almost everything is irrigated. Peace and quiet are prominent. Gated access, asphalt to the studio, level to the home. Supreme Bicycle location. Close to coast. kitchen and roof new 2019. "Meet SLO Coast AVA, California's new wine-growing region SF CHRON
Zillow last checked: 8 hours ago
Listing updated: July 11, 2023 at 10:49am
Listed by:
Patrick M Lizza DRE #00988481 707-312-6533,
Hive Real Estate 510-689-6896
Bought with:
Tim J Freeman, DRE #01892312
Vanguard Properties
Source: BAREIS,MLS#: 323021196 Originating MLS: Sonoma
Originating MLS: Sonoma
Facts & features
Interior
Bedrooms & bathrooms
- Bedrooms: 2
- Bathrooms: 1
- Full bathrooms: 1
Bedroom
- Level: Lower,Main
Bathroom
- Level: Main
Dining room
- Features: Dining/Living Combo
Family room
- Features: View, Other
- Level: Main
Kitchen
- Features: Breakfast Area, Laminate Counters, Other Counter
- Level: Lower,Main
Living room
- Features: Cathedral/Vaulted, View
- Level: Lower,Main
Heating
- Wood Stove
Cooling
- None
Appliances
- Included: Dishwasher, Electric Cooktop, Electric Water Heater, Free-Standing Electric Oven, Free-Standing Electric Range, Free-Standing Refrigerator, Range Hood, Microwave, Self Cleaning Oven, Dryer, Washer
- Laundry: Cabinets, Electric, Inside Room, Space For Frzr/Refr, Other
Features
- Cathedral Ceiling(s)
- Flooring: Carpet, Linoleum
- Has basement: No
- Number of fireplaces: 1
- Fireplace features: Wood Burning
Interior area
- Total structure area: 1,054
- Total interior livable area: 1,054 sqft
Property
Parking
- Total spaces: 5
- Parking features: Boat Storage, Guest, No Garage, RV Access/Parking
- Uncovered spaces: 5
Features
- Levels: Two
- Stories: 2
- Patio & porch: Front Porch, Deck
- Exterior features: Balcony
- Fencing: Fenced,Full,Wire
- Has view: Yes
- View description: Forest, Valley, Trees/Woods
Lot
- Size: 0.73 Acres
- Features: Garden, Greenbelt, Landscape Misc, Private
Details
- Additional structures: Outbuilding, Shed(s), Workshop
- Parcel number: 107170004000
- Special conditions: Offer As Is
Construction
Type & style
- Home type: SingleFamily
- Architectural style: Contemporary
- Property subtype: Single Family Residence
Materials
- Wood
- Foundation: Concrete
- Roof: Composition
Condition
- Year built: 1982
Utilities & green energy
- Sewer: Septic Connected
- Water: Private
- Utilities for property: Electricity Connected
Community & neighborhood
Security
- Security features: Carbon Monoxide Detector(s), Fire Alarm
Location
- Region: Cazadero
HOA & financial
HOA
- Has HOA: No
Price history
| Date | Event | Price |
|---|---|---|
| 7/11/2023 | Sold | $606,250+1.4%$575/sqft |
Source: | ||
| 7/4/2023 | Pending sale | $598,000$567/sqft |
Source: | ||
| 6/13/2023 | Contingent | $598,000$567/sqft |
Source: | ||
| 5/20/2023 | Listed for sale | $598,000+398.3%$567/sqft |
Source: | ||
| 12/20/1994 | Sold | $120,000+122.6%$114/sqft |
Source: Public Record Report a problem | ||
Public tax history
| Year | Property taxes | Tax assessment |
|---|---|---|
| 2025 | $7,276 +1.7% | $618,630 +2% |
| 2024 | $7,153 +104% | $606,500 +137.3% |
| 2023 | $3,507 +25.6% | $255,573 +2% |
Find assessor info on the county website
Neighborhood: 95421
Nearby schools
GreatSchools rating
- 6/10Fort Ross Elementary SchoolGrades: K-8Distance: 4.9 mi
- 8/10Analy High SchoolGrades: 9-12Distance: 20.9 mi
Get pre-qualified for a loan
At Zillow Home Loans, we can pre-qualify you in as little as 5 minutes with no impact to your credit score.An equal housing lender. NMLS #10287.
