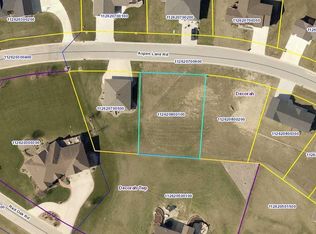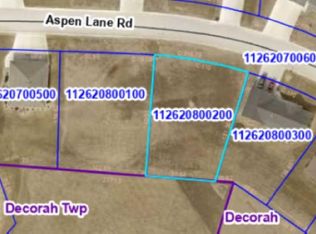Sold for $450,000
$450,000
2402 Aspen Lane Rd, Decorah, IA 52101
4beds
3,268sqft
Single Family Residence
Built in 2016
0.5 Acres Lot
$454,000 Zestimate®
$138/sqft
$3,061 Estimated rent
Home value
$454,000
Estimated sales range
Not available
$3,061/mo
Zestimate® history
Loading...
Owner options
Explore your selling options
What's special
Welcome to 2402 Aspen Lane Rd, a stunning 4-bedroom, 3-bathroom home located on the edge of picturesque Decorah, Iowa. This spacious home offers nearly 3,300 sqft of beautifully finished living space, perfect for families of all sizes. As you enter, you’ll be greeted by an open great room featuring a seamless flow between the living, dining, and kitchen areas. Large windows flood the space with natural light, creating a bright and inviting atmosphere. The generously sized primary suite offers a peaceful retreat, complete with a full bathroom and a walk-in closet for ample storage. Convenience is added by a main floor laundry room with extra pantry cabinetry. Another large bedroom and full bathroom complete the main level floor plan. The expansive finished basement is perfect for entertaining or family gatherings, with a massive family room, two additional bedrooms, and another full bathroom. With plenty of space and versatility, this lower level provides endless possibilities. Nestled on a large lot, this property offers plenty of outdoor space for relaxation, play, or gardening. Take in stunning views from the wrap around Trex deck. Don't miss the opportunity to make this exceptional property yours. Schedule a tour today!
Zillow last checked: 8 hours ago
Listing updated: April 09, 2025 at 04:02am
Listed by:
Jennifer Harman 563-379-8127,
Harman Realty
Bought with:
Joan M Rollins, B39150
AJ Realty, Inc.
Source: Northeast Iowa Regional BOR,MLS#: 20250630
Facts & features
Interior
Bedrooms & bathrooms
- Bedrooms: 4
- Bathrooms: 3
- Full bathrooms: 1
- 3/4 bathrooms: 2
Primary bedroom
- Level: Main
- Area: 195 Square Feet
- Dimensions: 13x15
Other
- Level: Upper
Other
- Level: Main
Other
- Level: Lower
Dining room
- Level: Main
Family room
- Level: Lower
- Area: 696 Square Feet
- Dimensions: 29x24
Kitchen
- Level: Main
- Area: 418 Square Feet
- Dimensions: 19x22
Living room
- Level: Main
- Area: 320 Square Feet
- Dimensions: 16x20
Heating
- Forced Air, Radiant Floor
Cooling
- Central Air
Appliances
- Included: Dishwasher, Dryer, Microwave, Free-Standing Range, Refrigerator, Washer, Gas Water Heater
- Laundry: 1st Floor, Laundry Room
Features
- Basement: Walk-Out Access
- Has fireplace: No
- Fireplace features: None
Interior area
- Total interior livable area: 3,268 sqft
- Finished area below ground: 1,500
Property
Parking
- Total spaces: 2
- Parking features: 2 Stall, Attached Garage
- Has attached garage: Yes
- Carport spaces: 2
Features
- Patio & porch: Deck-Wrap Around
Lot
- Size: 0.50 Acres
Details
- Parcel number: 112620700200
- Zoning: R-3
- Special conditions: Standard
Construction
Type & style
- Home type: SingleFamily
- Property subtype: Single Family Residence
Materials
- Cement Siding
- Roof: Shingle
Condition
- Year built: 2016
Utilities & green energy
- Sewer: Public Sewer
- Water: Public
Community & neighborhood
Location
- Region: Decorah
HOA & financial
HOA
- Has HOA: Yes
- HOA fee: $200 annually
Other
Other facts
- Road surface type: Concrete
Price history
| Date | Event | Price |
|---|---|---|
| 4/4/2025 | Sold | $450,000-3.2%$138/sqft |
Source: | ||
| 2/19/2025 | Pending sale | $465,000$142/sqft |
Source: | ||
| 2/15/2025 | Listed for sale | $465,000+66.1%$142/sqft |
Source: | ||
| 12/14/2018 | Sold | $280,000-1.8%$86/sqft |
Source: Agent Provided Report a problem | ||
| 5/1/2017 | Sold | $285,000$87/sqft |
Source: | ||
Public tax history
| Year | Property taxes | Tax assessment |
|---|---|---|
| 2024 | $7,208 +241.9% | $409,360 |
| 2023 | $2,108 +122.4% | $409,360 +272.1% |
| 2022 | $948 +45% | $110,000 +96.5% |
Find assessor info on the county website
Neighborhood: 52101
Nearby schools
GreatSchools rating
- 9/10Carrie Lee Elementary SchoolGrades: 3-4Distance: 2.3 mi
- 8/10Decorah Middle SchoolGrades: 5-8Distance: 2.3 mi
- 8/10Decorah High SchoolGrades: 9-12Distance: 2.4 mi
Schools provided by the listing agent
- Elementary: Decorah Community Schools
- Middle: Decorah Community Schools
- High: Decorah Community Schools
Source: Northeast Iowa Regional BOR. This data may not be complete. We recommend contacting the local school district to confirm school assignments for this home.
Get pre-qualified for a loan
At Zillow Home Loans, we can pre-qualify you in as little as 5 minutes with no impact to your credit score.An equal housing lender. NMLS #10287.

