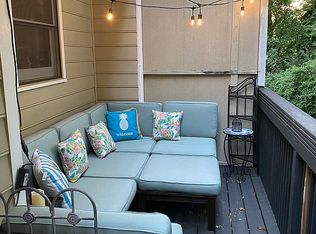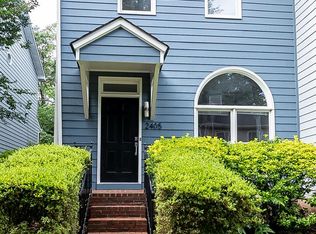Impeccably maintained residence strategically positioned in close proximity to Emory, Downtown Decatur, Glenlake Park, shopping, dining, and more! Enter the light filled and expansive living space adorned with a fireplace, crown moldings, and hardwood floors extending throughout the main floor. The spacious dining area overlooks the main living space. The well-appointed kitchen boasts ample cabinetry, granite countertops, stainless steel appliances, and a breakfast area with direct access to the expansive back deck, ideal for entertaining. The main level is completed by a convenient powder room. Ascend to the upper level to discover the luxurious owner's suite with tray ceilings and dual closets. The owner's bath features a sizable vanity, a relaxing soaking tub, and a separate shower. Another sizable bedroom with an ensuite bath, showcasing a generous vanity and tub/shower combination, completes the second floor. This home is nestled in a well-established community. Copyright Georgia MLS. All rights reserved. Information is deemed reliable but not guaranteed.
This property is off market, which means it's not currently listed for sale or rent on Zillow. This may be different from what's available on other websites or public sources.


