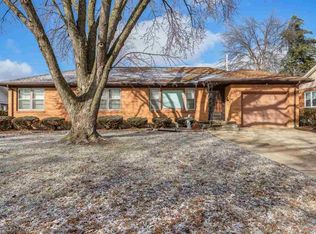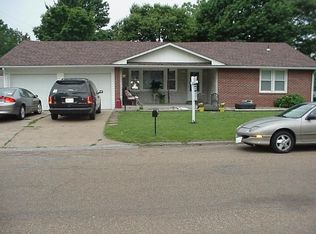Updates galore in the past decade to this all brick 3 bedroom 2 bath home in the Skyline School District! Beginning with the most recent, in 2016 the covered patio and sump pump; in 2015 the front porch was added, the central a/c, water heater, and dishwasher were replaced. New thermal multi-pane double hung windows and roof in 2006 and the forced air natural gas furnace was replaced in 2004. You will love the original hardwood floors and all 3 of the bedrooms are a nice size. The unfinished basement is a great opportunity to double your square footage and is currently being used as a lower level family room and has the second bathroom. The sale includes the kitchen appliances as well as one set of the washer and dryers. The backyard is perfect for your children and pets and completely fenced. This ranch style home with attached garage in a great southwest location is priced to sell so don't miss out. Schedule your private showing before it's sold!
This property is off market, which means it's not currently listed for sale or rent on Zillow. This may be different from what's available on other websites or public sources.


