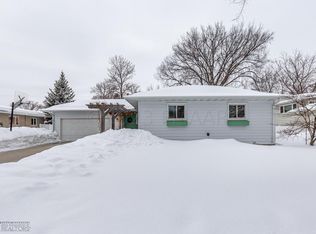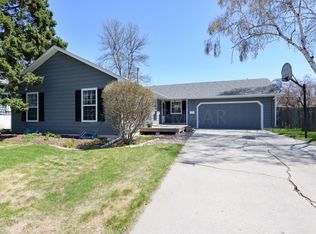Closed
Price Unknown
2402 Evergreen Rd N, Fargo, ND 58102
5beds
3,264sqft
Single Family Residence
Built in 1964
9,147.6 Square Feet Lot
$-- Zestimate®
$--/sqft
$2,901 Estimated rent
Home value
Not available
Estimated sales range
Not available
$2,901/mo
Zestimate® history
Loading...
Owner options
Explore your selling options
What's special
NO specials! Fully updated rambler in North Fargo, surrounded by mature trees and loaded with charm. From the moment you arrive, the stunning curb appeal and NEW front door make a statement. Enjoy the covered front porch before stepping into a thoughtfully designed main floor with an open-concept layout, featuring a MASSIVE kitchen with Sammy Custom Cabinets, formal dining, and a cozy sitting area—perfect for entertaining. The living room boasts mid-century vibes with original beams and a full masonry fireplace. Both main-floor bathrooms feature NEW custom cabinetry. Downstairs offers plush NEW carpet, 2 additional bedrooms, tons of storage, a bonus room, and a HUGE laundry area. Step outside to your backyard oasis: large pergola with shades, NEW pavers, fully fenced yard, and a heated workout studio—ideal for a home gym, office, or hobby space. Don’t miss the hot tub with a view! Full list of updates available in the docs tab.
Zillow last checked: 8 hours ago
Listing updated: October 31, 2025 at 01:17pm
Listed by:
Emily Duma 701-261-8730,
eXp Realty (814 MHD)
Bought with:
Kaia Ehrmantraut
REALTY XPERTS
Source: NorthstarMLS as distributed by MLS GRID,MLS#: 6778710
Facts & features
Interior
Bedrooms & bathrooms
- Bedrooms: 5
- Bathrooms: 3
- Full bathrooms: 1
- 3/4 bathrooms: 2
Bedroom 1
- Level: Main
Bedroom 2
- Level: Main
Bedroom 3
- Level: Main
Bedroom 4
- Level: Basement
Bedroom 5
- Level: Basement
Bathroom
- Level: Main
Bathroom
- Level: Main
Dining room
- Level: Main
Family room
- Level: Basement
Foyer
- Level: Main
Kitchen
- Level: Main
Laundry
- Level: Basement
Living room
- Level: Main
Other
- Level: Basement
Patio
- Level: Main
Sitting room
- Level: Main
Utility room
- Level: Basement
Heating
- Baseboard, Hot Water, Zoned
Cooling
- Central Air, Window Unit(s)
Appliances
- Included: Dishwasher, Disposal, Dryer, Freezer, Gas Water Heater, Microwave, Range, Refrigerator, Washer
Features
- Basement: Full
- Number of fireplaces: 1
- Fireplace features: Masonry, Gas, Living Room
Interior area
- Total structure area: 3,264
- Total interior livable area: 3,264 sqft
- Finished area above ground: 1,632
- Finished area below ground: 1,632
Property
Parking
- Total spaces: 2
- Parking features: Attached
- Attached garage spaces: 2
Accessibility
- Accessibility features: None
Features
- Levels: One
- Stories: 1
- Patio & porch: Covered, Front Porch, Other, Patio
- Has spa: Yes
- Spa features: Hot Tub
- Fencing: Full
Lot
- Size: 9,147 sqft
- Dimensions: 73 x 125
Details
- Additional structures: Studio
- Foundation area: 1632
- Parcel number: 01404000170000
- Zoning description: Residential-Single Family
Construction
Type & style
- Home type: SingleFamily
- Property subtype: Single Family Residence
Materials
- Metal Siding
- Roof: Age Over 8 Years,Age 8 Years or Less
Condition
- Age of Property: 61
- New construction: No
- Year built: 1964
Utilities & green energy
- Gas: Natural Gas
- Sewer: City Sewer/Connected
- Water: City Water/Connected
Community & neighborhood
Location
- Region: Fargo
- Subdivision: Woodcrest
HOA & financial
HOA
- Has HOA: No
Price history
| Date | Event | Price |
|---|---|---|
| 10/31/2025 | Sold | -- |
Source: | ||
| 9/22/2025 | Pending sale | $490,000$150/sqft |
Source: | ||
| 9/10/2025 | Listed for sale | $490,000+53.1%$150/sqft |
Source: | ||
| 1/10/2020 | Sold | -- |
Source: Public Record Report a problem | ||
| 10/29/2019 | Listed for sale | $320,000$98/sqft |
Source: Hatch Realty #19-6497 Report a problem | ||
Public tax history
| Year | Property taxes | Tax assessment |
|---|---|---|
| 2024 | $4,816 +7% | $377,800 +6.4% |
| 2023 | $4,503 +8.2% | $355,100 +10% |
| 2022 | $4,161 +9% | $322,800 +7% |
Find assessor info on the county website
Neighborhood: Longfellow
Nearby schools
GreatSchools rating
- 9/10Longfellow Elementary SchoolGrades: K-5Distance: 0.5 mi
- 6/10Ben Franklin Middle SchoolGrades: 6-8Distance: 2.1 mi
- 8/10North High SchoolGrades: 9-12Distance: 0.7 mi

