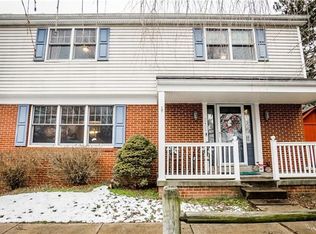Sold for $335,000
$335,000
2402 Fairhill Rd, Sewickley, PA 15143
3beds
1,763sqft
Single Family Residence
Built in 1955
0.63 Acres Lot
$345,700 Zestimate®
$190/sqft
$2,437 Estimated rent
Home value
$345,700
$318,000 - $377,000
$2,437/mo
Zestimate® history
Loading...
Owner options
Explore your selling options
What's special
You just found your new home in the North Allegheny School District! Natural light fills the home and highlights the glistening hardwood floors throughout the main and upper levels. The multi-levels versatile/ flexible layout meets all of your needs. Lower level features the game room w fireplace (a great gathering space for family and friends), large laundry, half bath and a bonus flex room. A few steps up lead to the spacious main level Living room, adjoining Dining room, and Kitchen; this level also boast another bonus room/sunroom. A few steps up from the main level enjoy the primary bedroom, full bath, and two additional bedrooms. Oversized garage and extra storage room provide plenty of extra storage for all your toys plus the two sheds in the large backyard. Privacy fencing in the backyard and around the pool is a great gathering area for entertaining family and friends or a private oasis for your peaceful moments (Pool 20'x40' with a new pool pump).
Zillow last checked: 8 hours ago
Listing updated: August 30, 2024 at 04:00pm
Listed by:
Patti Mersky 724-933-6300,
RE/MAX SELECT REALTY
Bought with:
Ronald Huber, RS271961
BERKSHIRE HATHAWAY THE PREFERRED REALTY
Source: WPMLS,MLS#: 1661825 Originating MLS: West Penn Multi-List
Originating MLS: West Penn Multi-List
Facts & features
Interior
Bedrooms & bathrooms
- Bedrooms: 3
- Bathrooms: 2
- Full bathrooms: 1
- 1/2 bathrooms: 1
Primary bedroom
- Level: Upper
- Dimensions: 13x12
Bedroom 2
- Level: Upper
- Dimensions: 13x10
Bedroom 3
- Level: Upper
- Dimensions: 9x10
Bonus room
- Level: Main
- Dimensions: 13x10
Den
- Level: Basement
- Dimensions: 8x13
Dining room
- Level: Main
- Dimensions: 9x11
Family room
- Level: Basement
- Dimensions: 15x13
Kitchen
- Level: Main
- Dimensions: 9x10
Living room
- Level: Main
- Dimensions: 13x13
Heating
- Forced Air, Oil
Cooling
- Central Air
Appliances
- Included: Some Electric Appliances, Dishwasher, Microwave, Refrigerator, Stove
Features
- Flooring: Ceramic Tile, Hardwood
- Windows: Screens
- Basement: Interior Entry
- Number of fireplaces: 1
Interior area
- Total structure area: 1,763
- Total interior livable area: 1,763 sqft
Property
Parking
- Total spaces: 2
- Parking features: Built In, Garage Door Opener
- Has attached garage: Yes
Features
- Levels: Multi/Split
- Stories: 2
- Pool features: Pool
Lot
- Size: 0.63 Acres
- Dimensions: 0.6298
Details
- Parcel number: 0939C00016000000
Construction
Type & style
- Home type: SingleFamily
- Architectural style: Colonial,Multi-Level
- Property subtype: Single Family Residence
Materials
- Brick
- Roof: Asphalt
Condition
- Resale
- Year built: 1955
Utilities & green energy
- Sewer: Septic Tank
- Water: Public
Community & neighborhood
Location
- Region: Sewickley
Price history
| Date | Event | Price |
|---|---|---|
| 8/30/2024 | Sold | $335,000-2.9%$190/sqft |
Source: | ||
| 8/4/2024 | Contingent | $344,900$196/sqft |
Source: | ||
| 7/31/2024 | Price change | $344,900-1.4%$196/sqft |
Source: | ||
| 7/10/2024 | Listed for sale | $349,900+47%$198/sqft |
Source: | ||
| 10/12/2017 | Sold | $238,000-0.8%$135/sqft |
Source: | ||
Public tax history
| Year | Property taxes | Tax assessment |
|---|---|---|
| 2025 | $4,595 -3.2% | $166,300 -9.8% |
| 2024 | $4,748 +444.6% | $184,300 |
| 2023 | $872 | $184,300 |
Find assessor info on the county website
Neighborhood: 15143
Nearby schools
GreatSchools rating
- 8/10Franklin El SchoolGrades: K-5Distance: 1.3 mi
- 5/10Ingomar Middle SchoolGrades: 6-8Distance: 2.6 mi
- 9/10North Allegheny Senior High SchoolGrades: 9-12Distance: 3.7 mi
Schools provided by the listing agent
- District: North Allegheny
Source: WPMLS. This data may not be complete. We recommend contacting the local school district to confirm school assignments for this home.

Get pre-qualified for a loan
At Zillow Home Loans, we can pre-qualify you in as little as 5 minutes with no impact to your credit score.An equal housing lender. NMLS #10287.
