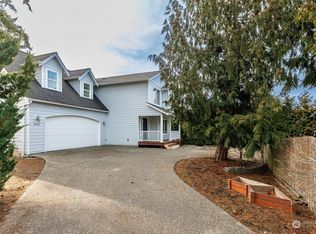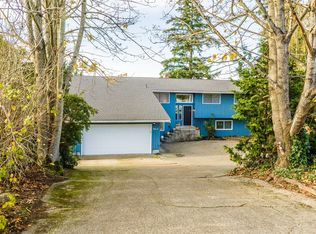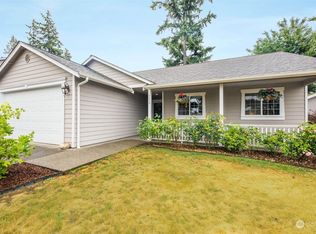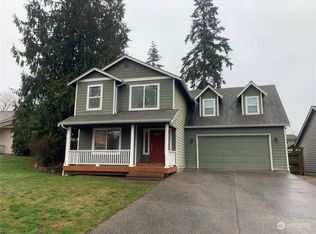Sold
Listed by:
Marla Renee Chapa,
Keller Williams Western Realty
Bought with: KW North Sound
$562,500
2402 Francis Road, Mount Vernon, WA 98273
4beds
2,408sqft
Single Family Residence
Built in 2007
7,840.8 Square Feet Lot
$626,800 Zestimate®
$234/sqft
$3,301 Estimated rent
Home value
$626,800
$595,000 - $658,000
$3,301/mo
Zestimate® history
Loading...
Owner options
Explore your selling options
What's special
Tucked away on a private street escape to your own peaceful oasis! This home boasts 4 bedrooms ONE BEDROOM ON THE MAIN FLOOR! Additional 2 bedrooms upstairs along with the Primary Suite. HUGE extra living space upstairs where your imagination can run wild. With a spacious open floor plan downstairs, this home is perfect for entertaining and relaxing. Step out back to enjoy the gorgeous extended patio, or hang out on the expansive front porch. Ideally located near the YMCA, dining, shopping, and I-5! You don't want to miss out on this opportunity!
Zillow last checked: 8 hours ago
Listing updated: May 10, 2023 at 10:23am
Offers reviewed: Apr 25
Listed by:
Marla Renee Chapa,
Keller Williams Western Realty
Bought with:
Melinda D. Wade, 27205
KW North Sound
Source: NWMLS,MLS#: 2054139
Facts & features
Interior
Bedrooms & bathrooms
- Bedrooms: 4
- Bathrooms: 3
- Full bathrooms: 2
- 1/2 bathrooms: 1
- Main level bedrooms: 1
Primary bedroom
- Level: Second
Bedroom
- Level: Second
Bedroom
- Level: Second
Bedroom
- Level: Main
Bathroom full
- Level: Second
Bathroom full
- Level: Second
Other
- Level: Main
Bonus room
- Level: Upper
Dining room
- Level: Main
Entry hall
- Level: Main
Family room
- Level: Second
Great room
- Level: Main
Kitchen with eating space
- Level: Main
Utility room
- Level: Main
Heating
- Forced Air
Cooling
- None
Appliances
- Included: Dishwasher_, Dryer, GarbageDisposal_, Microwave_, Refrigerator_, StoveRange_, Washer, Dishwasher, Garbage Disposal, Microwave, Refrigerator, StoveRange, Water Heater: Gas, Water Heater Location: Upstairs
Features
- Bath Off Primary, Walk-In Pantry
- Flooring: Hardwood, Vinyl, Carpet
- Windows: Double Pane/Storm Window
- Basement: None
- Number of fireplaces: 1
- Fireplace features: Gas, Main Level: 1, FirePlace
Interior area
- Total structure area: 2,408
- Total interior livable area: 2,408 sqft
Property
Parking
- Total spaces: 2
- Parking features: Driveway, Attached Garage, Off Street
- Attached garage spaces: 2
Features
- Levels: Two
- Stories: 2
- Entry location: Main
- Patio & porch: Hardwood, Wall to Wall Carpet, Bath Off Primary, Double Pane/Storm Window, Walk-In Pantry, FirePlace, Water Heater
- Has spa: Yes
- Has view: Yes
- View description: Territorial
Lot
- Size: 7,840 sqft
- Features: Cul-De-Sac, Dead End Street, Paved, Cable TV, Deck, Fenced-Fully, Gas Available, High Speed Internet, Hot Tub/Spa, Patio
- Topography: Level,PartialSlope
Details
- Parcel number: P125057
- Zoning description: Jurisdiction: City
- Special conditions: Standard
Construction
Type & style
- Home type: SingleFamily
- Architectural style: Northwest Contemporary
- Property subtype: Single Family Residence
Materials
- Cement Planked
- Foundation: Poured Concrete
- Roof: Composition
Condition
- Very Good
- Year built: 2007
- Major remodel year: 2007
Utilities & green energy
- Electric: Company: Puget Sound Energy
- Sewer: Sewer Connected, Company: City of Mount Vernon
- Water: Public, Company: Skagit PUD
- Utilities for property: Xfinity, Xfinity
Community & neighborhood
Location
- Region: Mount Vernon
- Subdivision: Mount Vernon
Other
Other facts
- Listing terms: Cash Out,Conventional,VA Loan
- Cumulative days on market: 754 days
Price history
| Date | Event | Price |
|---|---|---|
| 5/10/2023 | Sold | $562,500-6.3%$234/sqft |
Source: | ||
| 4/21/2023 | Pending sale | $600,000$249/sqft |
Source: | ||
| 4/11/2023 | Listed for sale | $600,000+123%$249/sqft |
Source: | ||
| 3/24/2021 | Listing removed | -- |
Source: Owner Report a problem | ||
| 7/18/2016 | Listing removed | $269,000$112/sqft |
Source: Owner Report a problem | ||
Public tax history
| Year | Property taxes | Tax assessment |
|---|---|---|
| 2024 | $6,386 +3.5% | $603,300 |
| 2023 | $6,169 +7.3% | $603,300 +8.8% |
| 2022 | $5,746 | $554,700 +18.4% |
Find assessor info on the county website
Neighborhood: 98273
Nearby schools
GreatSchools rating
- 2/10Centennial Elementary SchoolGrades: K-5Distance: 0.6 mi
- 4/10La Venture Middle SchoolGrades: 6-8Distance: 1 mi
- 4/10Mount Vernon High SchoolGrades: 9-12Distance: 1.7 mi
Get pre-qualified for a loan
At Zillow Home Loans, we can pre-qualify you in as little as 5 minutes with no impact to your credit score.An equal housing lender. NMLS #10287.



