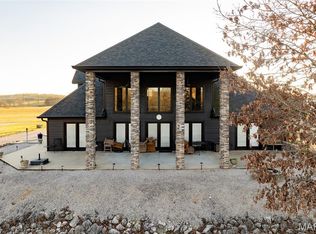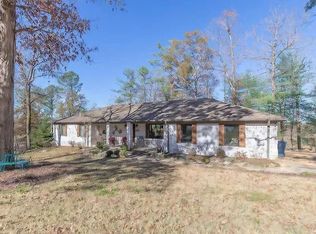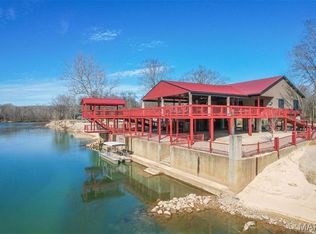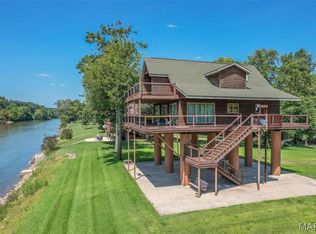Discover this spacious and beautifully designed 3,497 sq ft home nestled on the banks of the breathtaking Current River. Featuring 3 bedrooms, 2.5 baths, and panoramic river views from many rooms, this home offers luxury and serenity in one rare package. Enjoy 780 feet of private river frontage, a large screened-in porch perfect for relaxing or entertaining, and open, light-filled living spaces that bring the outdoors in. This is riverfront living at its finest — your dream getaway or forever home awaits!
Active
Listing Provided by:
Samantha M Githens 573-727-4229,
Poplar Bluff Realty Inc
$1,250,000
2402 Ripley Rte E #A, Doniphan, MO 63935
3beds
3,497sqft
Est.:
Single Family Residence
Built in 1965
8 Acres Lot
$-- Zestimate®
$357/sqft
$-- HOA
What's special
Large screened-in porchPanoramic river viewsPrivate river frontageOpen light-filled living spaces
- 236 days |
- 166 |
- 5 |
Zillow last checked:
Listing updated:
Listing Provided by:
Samantha M Githens 573-727-4229,
Poplar Bluff Realty Inc
Source: MARIS,MLS#: 25040835 Originating MLS: Three Rivers Board of Realtors
Originating MLS: Three Rivers Board of Realtors
Tour with a local agent
Facts & features
Interior
Bedrooms & bathrooms
- Bedrooms: 3
- Bathrooms: 3
- Full bathrooms: 2
- 1/2 bathrooms: 1
- Main level bathrooms: 3
- Main level bedrooms: 3
Primary bedroom
- Features: Floor Covering: Carpeting
- Level: Main
- Area: 630
- Dimensions: 30x21
Bedroom 2
- Features: Floor Covering: Carpeting
- Level: Main
- Area: 88
- Dimensions: 11x8
Bedroom 3
- Features: Floor Covering: Carpeting
- Level: Main
- Area: 99
- Dimensions: 11x9
Primary bathroom
- Features: Floor Covering: Carpeting
- Level: Main
- Area: 144
- Dimensions: 18x8
Bathroom 2
- Features: Floor Covering: Ceramic Tile
- Level: Main
- Area: 66
- Dimensions: 11x6
Bathroom 3
- Description: 1/2 bath
- Features: Floor Covering: Ceramic Tile
- Level: Main
- Area: 28
- Dimensions: 7x4
Kitchen
- Description: kitchen & dining
- Features: Floor Covering: Ceramic Tile
- Level: Main
- Area: 525
- Dimensions: 25x21
Living room
- Description: Living room,, breakfast nook, wet bar
- Features: Floor Covering: Wood
- Level: Main
- Area: 720
- Dimensions: 36x20
Storage
- Features: Floor Covering: Concrete
- Level: Main
- Area: 81
- Dimensions: 9x9
Sunroom
- Description: screened in sunporch
- Features: Floor Covering: Carpeting
- Level: Main
- Area: 380
- Dimensions: 20x19
Utility room
- Features: Floor Covering: Ceramic Tile
- Level: Main
- Area: 128
- Dimensions: 16x8
Heating
- Dual Fuel/Off Peak, Natural Gas, Heat Pump
Cooling
- Ceiling Fan(s), Central Air, Electric
Appliances
- Included: Electric Cooktop, Dishwasher, Disposal, Dryer, Exhaust Fan, Microwave, Oven, Electric Range, Refrigerator, Washer, Gas Water Heater, Water Softener
- Laundry: In Hall, Inside, Laundry Room, Sink
Features
- Bar, Breakfast Bar, Ceiling Fan(s), Chandelier, Custom Cabinetry, Double Vanity, Eat-in Kitchen, Kitchen/Dining Room Combo, Open Floorplan, Recessed Lighting, Storage, Walk-In Closet(s), Workshop/Hobby Area
- Windows: Wood Frames
- Basement: None
- Number of fireplaces: 1
- Fireplace features: Gas
Interior area
- Total structure area: 3,497
- Total interior livable area: 3,497 sqft
- Finished area above ground: 3,497
- Finished area below ground: 0
Property
Parking
- Total spaces: 3
- Parking features: Additional Parking, Attached Carport, Gated, Gravel
- Garage spaces: 1
- Carport spaces: 2
- Covered spaces: 3
Features
- Levels: One
- Patio & porch: Covered, Enclosed, Screened
- Exterior features: Dock, Fire Pit, Private Entrance, Private Yard
- Fencing: Gate,Wood
- Has view: Yes
- On waterfront: Yes
- Waterfront features: Waterfront, River Access, River Front
Lot
- Size: 8 Acres
- Dimensions: 8 acres m/l
- Features: Front Yard, Level, Private, Secluded, Views, Waterfront
Details
- Additional structures: Equipment Shed, Garage(s), Outbuilding, Shed(s), Workshop
- Parcel number: 182.290012.0
- Special conditions: Standard
Construction
Type & style
- Home type: SingleFamily
- Architectural style: Ranch
- Property subtype: Single Family Residence
Materials
- Other, Stone
- Foundation: Block
Condition
- Updated/Remodeled
- New construction: No
- Year built: 1965
Utilities & green energy
- Sewer: Septic Tank
- Water: Well
Community & HOA
Community
- Security: 24 Hour Security, Gated Community
HOA
- Has HOA: No
Location
- Region: Doniphan
Financial & listing details
- Price per square foot: $357/sqft
- Annual tax amount: $1,734
- Date on market: 6/17/2025
- Cumulative days on market: 236 days
- Listing terms: Cash,Conventional
- Ownership: Private
- Road surface type: Paved
Estimated market value
Not available
Estimated sales range
Not available
Not available
Price history
Price history
| Date | Event | Price |
|---|---|---|
| 12/29/2025 | Listed for sale | $1,250,000-7.4%$357/sqft |
Source: | ||
| 12/20/2025 | Listing removed | $1,350,000$386/sqft |
Source: | ||
| 9/4/2025 | Price change | $1,350,000-3.6%$386/sqft |
Source: | ||
| 8/5/2025 | Price change | $1,400,000-6.7%$400/sqft |
Source: | ||
| 6/17/2025 | Listed for sale | $1,500,000$429/sqft |
Source: | ||
Public tax history
Public tax history
Tax history is unavailable.BuyAbility℠ payment
Est. payment
$6,967/mo
Principal & interest
$6446
Property taxes
$521
Climate risks
Neighborhood: 63935
Nearby schools
GreatSchools rating
- NADoniphan Elementary SchoolGrades: PK-2Distance: 4.3 mi
- 6/10Doniphan Middle SchoolGrades: 6-8Distance: 4.3 mi
- 4/10Doniphan High SchoolGrades: 9-12Distance: 4.6 mi
Schools provided by the listing agent
- Elementary: Doniphan Elem.
- Middle: Doniphan Middle
- High: Doniphan High
Source: MARIS. This data may not be complete. We recommend contacting the local school district to confirm school assignments for this home.
- Loading
- Loading




