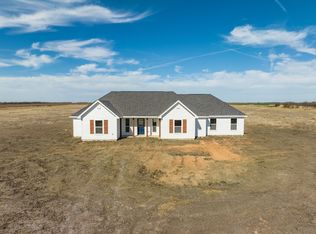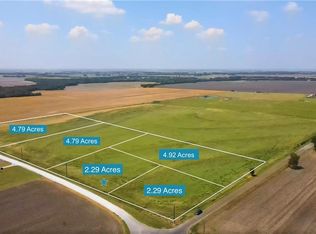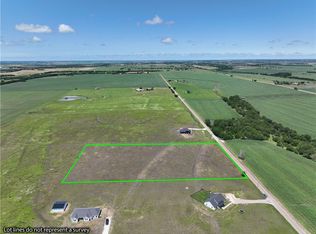Sold
Price Unknown
2402 Trlica Rd, West, TX 76691
3beds
1,400sqft
Farm, Single Family Residence
Built in 1986
2.11 Acres Lot
$406,800 Zestimate®
$--/sqft
$1,774 Estimated rent
Home value
$406,800
$378,000 - $435,000
$1,774/mo
Zestimate® history
Loading...
Owner options
Explore your selling options
What's special
Step inside this beautifully remodeled 3-bedroom, 2-bath home with 1400 square feet sitting on 2.11 acres. Originally built in 1986, this home has been completely updated from top to bottom, giving you the charm of an established property, with the feel of new construction. Enjoy a bright, open layout with modern finishes throughout, including updated flooring, fresh paint, new fixtures, new windows, and new appliances. A new roof and gutters installed this spring, as well as new central heat and air. Outside, you'll find not one, but two, 30x50 foot shops, with one outfitted with 240 electricity, concrete flooring, and a 9,000lb two-post lift. Don't miss this move-in ready gem--- schedule your showing today!
Zillow last checked: 8 hours ago
Listing updated: August 27, 2025 at 12:32pm
Listed by:
Taylor McKinley 717460,
Central Lux Realty, LLC 254-405-5587
Bought with:
Brian Bundy
Bentwood Realty
Source: NTREIS,MLS#: 21013765
Facts & features
Interior
Bedrooms & bathrooms
- Bedrooms: 3
- Bathrooms: 2
- Full bathrooms: 2
Primary bedroom
- Level: First
- Dimensions: 11 x 11
Living room
- Level: First
- Dimensions: 17 x 11
Heating
- Electric, Fireplace(s)
Cooling
- Central Air, Electric
Appliances
- Included: Built-In Refrigerator, Dishwasher, Electric Cooktop, Electric Oven, Microwave, Refrigerator
- Laundry: Washer Hookup, Dryer Hookup, ElectricDryer Hookup, Laundry in Utility Room
Features
- Granite Counters, Kitchen Island, Pantry, Walk-In Closet(s)
- Flooring: Luxury Vinyl Plank
- Has basement: No
- Number of fireplaces: 1
- Fireplace features: Electric, Family Room
Interior area
- Total interior livable area: 1,400 sqft
Property
Parking
- Total spaces: 2
- Parking features: Door-Multi, Driveway, Garage, Garage Door Opener, Gravel
- Attached garage spaces: 2
- Has uncovered spaces: Yes
Features
- Levels: One
- Stories: 1
- Patio & porch: Covered
- Pool features: None
Lot
- Size: 2.11 Acres
- Features: Acreage, Hardwood Trees
Details
- Additional structures: Barn(s), Garage(s), Workshop
- Parcel number: 500689000002018
Construction
Type & style
- Home type: SingleFamily
- Architectural style: Farmhouse
- Property subtype: Farm, Single Family Residence
- Attached to another structure: Yes
Materials
- Brick
- Foundation: Slab
- Roof: Shingle
Condition
- Year built: 1986
Utilities & green energy
- Sewer: Aerobic Septic, Septic Tank
- Water: Community/Coop
- Utilities for property: Septic Available, Water Available
Community & neighborhood
Location
- Region: West
- Subdivision: Oconnell B
Other
Other facts
- Listing terms: Cash,Conventional,FHA,VA Loan
- Road surface type: Gravel
Price history
| Date | Event | Price |
|---|---|---|
| 8/27/2025 | Sold | -- |
Source: NTREIS #21013765 Report a problem | ||
| 8/7/2025 | Pending sale | $415,000$296/sqft |
Source: NTREIS #21013765 Report a problem | ||
| 7/30/2025 | Contingent | $415,000$296/sqft |
Source: NTREIS #21013765 Report a problem | ||
| 7/26/2025 | Listed for sale | $415,000$296/sqft |
Source: NTREIS #21013765 Report a problem | ||
Public tax history
| Year | Property taxes | Tax assessment |
|---|---|---|
| 2025 | $2,085 -6.8% | $267,557 +8.7% |
| 2024 | $2,236 +7.7% | $246,109 +6.9% |
| 2023 | $2,076 -27.2% | $230,235 +7.7% |
Find assessor info on the county website
Neighborhood: 76691
Nearby schools
GreatSchools rating
- 9/10West Elementary SchoolGrades: PK-5Distance: 2.7 mi
- 7/10West Middle SchoolGrades: 6-8Distance: 2.8 mi
- 6/10West High SchoolGrades: 9-12Distance: 2.8 mi
Schools provided by the listing agent
- Elementary: West
- Middle: West
- High: West
- District: West ISD
Source: NTREIS. This data may not be complete. We recommend contacting the local school district to confirm school assignments for this home.


