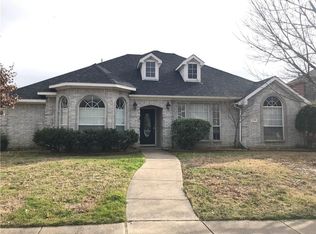Sold
Price Unknown
2402 Wellesly Rd, Rowlett, TX 75089
3beds
2,200sqft
Farm, Single Family Residence
Built in 1994
9,583.2 Square Feet Lot
$386,800 Zestimate®
$--/sqft
$2,454 Estimated rent
Home value
$386,800
$367,000 - $406,000
$2,454/mo
Zestimate® history
Loading...
Owner options
Explore your selling options
What's special
Appraised $387K+ AS IS May2023. Deluxe plan w.front long enclosed flex room can be used as extra bedroom, second living space, media room, game room, ultimate flexibility to fit lifestyle. Extra open front area with sliding door. High-grade finishes, Vaulted upscale-spacious. NEW PAINT, NEW Water heater, 2017 HVAC,2020 Gutters, Custom easy pull window coverings, Quartz, Wood& Tile Flooring. Plantation Shutters in primary w.Designer Glass casing&Decorative Windows over Marble Tub. Kitchen offers cabinet decorative lighting, matte hardware,deep countertops,lots of storage space. Primary bedroom is separated from other rooms. Unlike other properties,neighbors won't be right on top of you. Quiet streets surround the house. The home is surrounded by grassy areas, TX annual returning plants w.fragrance in the air once the flowers bloom on the front Magnolia Tree. Courtyard-style patio connects to rock stepping stones that opens to a Large Open Backyard Space with a hidden side storage room.
Zillow last checked: 8 hours ago
Listing updated: June 19, 2025 at 05:32pm
Listed by:
Brittany Realzola 0589232 9723108006,
eXp Realty LLC 888-519-7431
Bought with:
Trixie Nguyen
EXP REALTY
Source: NTREIS,MLS#: 20303584
Facts & features
Interior
Bedrooms & bathrooms
- Bedrooms: 3
- Bathrooms: 2
- Full bathrooms: 2
Primary bedroom
- Features: Dual Sinks, Separate Shower, Walk-In Closet(s)
- Level: First
Bedroom
- Features: Walk-In Closet(s)
- Level: First
Bedroom
- Features: Walk-In Closet(s)
- Level: First
Breakfast room nook
- Level: First
Dining room
- Level: First
Great room
- Features: Walk-In Closet(s)
- Level: First
Kitchen
- Features: Breakfast Bar, Built-in Features, Eat-in Kitchen, Pantry
- Level: First
Laundry
- Level: First
Living room
- Features: Fireplace
- Level: First
Heating
- Central, Natural Gas
Cooling
- Central Air, Ceiling Fan(s), Electric
Appliances
- Included: Built-In Gas Range, Dishwasher, Gas Cooktop, Disposal, Microwave, Refrigerator
- Laundry: Electric Dryer Hookup
Features
- Decorative/Designer Lighting Fixtures, Eat-in Kitchen, High Speed Internet, In-Law Floorplan, Open Floorplan, Pantry, Cable TV, Vaulted Ceiling(s), Walk-In Closet(s)
- Flooring: Hardwood, Tile, Wood
- Windows: Shutters, Window Coverings
- Has basement: No
- Number of fireplaces: 1
- Fireplace features: Gas Starter, Living Room, Masonry, Wood Burning
Interior area
- Total interior livable area: 2,200 sqft
Property
Parking
- Total spaces: 2
- Parking features: Alley Access, Concrete, Door-Single, Garage, Oversized, Garage Faces Rear
- Attached garage spaces: 2
Features
- Levels: One
- Stories: 1
- Patio & porch: Patio
- Exterior features: Dog Run, Private Entrance, Private Yard, Rain Gutters, Storage
- Pool features: None
- Fencing: Back Yard,Fenced,Front Yard,Privacy,Wood
- Body of water: Ray Hubbard
Lot
- Size: 9,583 sqft
- Features: Back Yard, Lawn, Landscaped
- Residential vegetation: Grassed
Details
- Additional structures: Shed(s), Storage
- Parcel number: 44022270070060000
Construction
Type & style
- Home type: SingleFamily
- Architectural style: Detached,Farmhouse
- Property subtype: Farm, Single Family Residence
Materials
- Brick
- Foundation: Slab
- Roof: Composition
Condition
- Year built: 1994
Utilities & green energy
- Sewer: Public Sewer
- Water: Public
- Utilities for property: Sewer Available, Water Available, Cable Available
Green energy
- Energy efficient items: Windows
Community & neighborhood
Location
- Region: Rowlett
- Subdivision: Springfield
Other
Other facts
- Listing terms: Cash,Conventional,FHA
Price history
| Date | Event | Price |
|---|---|---|
| 8/21/2023 | Sold | -- |
Source: NTREIS #20303584 Report a problem | ||
| 8/9/2023 | Pending sale | $374,950$170/sqft |
Source: NTREIS #20303584 Report a problem | ||
| 7/20/2023 | Contingent | $374,950$170/sqft |
Source: NTREIS #20303584 Report a problem | ||
| 7/11/2023 | Listed for sale | $374,950$170/sqft |
Source: NTREIS #20303584 Report a problem | ||
| 5/24/2023 | Listing removed | -- |
Source: NTREIS #20303584 Report a problem | ||
Public tax history
| Year | Property taxes | Tax assessment |
|---|---|---|
| 2025 | $5,238 +3% | $390,340 |
| 2024 | $5,085 +46.6% | $390,340 +11.6% |
| 2023 | $3,469 +10.2% | $349,840 |
Find assessor info on the county website
Neighborhood: Springfield
Nearby schools
GreatSchools rating
- 6/10Norma Dorsey Elementary SchoolGrades: PK-5Distance: 0.5 mi
- 3/10Coyle Technology Center for Math & ScienceGrades: 6Distance: 1.8 mi
- 7/10Sachse High SchoolGrades: 9-12Distance: 2.8 mi
Schools provided by the listing agent
- District: Garland ISD
Source: NTREIS. This data may not be complete. We recommend contacting the local school district to confirm school assignments for this home.
Get a cash offer in 3 minutes
Find out how much your home could sell for in as little as 3 minutes with a no-obligation cash offer.
Estimated market value$386,800
Get a cash offer in 3 minutes
Find out how much your home could sell for in as little as 3 minutes with a no-obligation cash offer.
Estimated market value
$386,800
