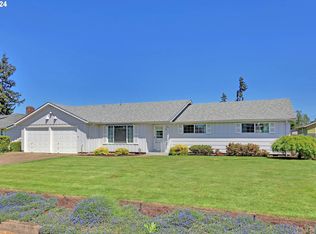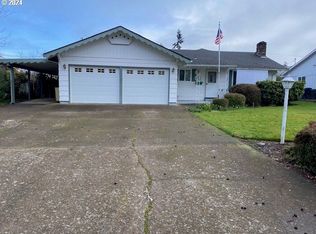Sold
Zestimate®
$715,000
2403 15th St, Springfield, OR 97477
5beds
2,586sqft
Residential, Single Family Residence
Built in 1964
0.35 Acres Lot
$715,000 Zestimate®
$276/sqft
$2,914 Estimated rent
Home value
$715,000
$679,000 - $751,000
$2,914/mo
Zestimate® history
Loading...
Owner options
Explore your selling options
What's special
A Home That Adapts With You. Some homes simply fit a family. This one supports it — at every stage of life. Welcome to one of Hayden Bridge’s most unique properties — two beautifully connected homes, joined by an oversized laundry and utility space, designed to blend independence and togetherness in the most thoughtful way. The main home offers warm, light-filled living areas, a beautifully remodeled kitchen, and gathering spaces that feel instantly welcoming. Just beyond, the fully equipped ADA-accessible suite opens new possibilities: a comfortable haven for aging parents, a private space for a young adult finding their footing, or the perfect setup for extended guests or supplemental income. It’s not just practical — it’s powerful. This floor plan gives families the gift of proximity without pressure, connection with comfort, and flexibility that lasts for generations. Step outside and the appeal only grows — a private backyard ready for laughter, barbecues, and Oregon evenings under the stars. Beyond your doorstep in the close community you’ll find recreation paths, river trails, and green spaces, along with two major hospitals minutes away for peace of mind. And when you want to experience the energy of the city, you’re just 10 minutes from the University of Oregon, Autzen Stadium, Matthew Knight Arena, world-renowned Hayward Field and countless incredible coffee shops and eateries. This home is more than an incredible value — it’s an investment in your family’s future comfort, care, and connection. Primary residence: 3 bedroom, 2 bathroom Second residence: 2 bedroom, 1 bathroom, private entrance, ADA accessible. Don’t miss the fully enclosed pup space. Two homes. One roof. Endless opportunity.
Zillow last checked: 8 hours ago
Listing updated: December 04, 2025 at 12:27am
Listed by:
Grace Bergen 541-344-3234,
DC Real Estate Inc
Bought with:
Rebekah Marsh, 200403222
Keller Williams Realty Eugene and Springfield
Source: RMLS (OR),MLS#: 331729893
Facts & features
Interior
Bedrooms & bathrooms
- Bedrooms: 5
- Bathrooms: 3
- Full bathrooms: 3
- Main level bathrooms: 3
Primary bedroom
- Features: Bathroom, Ceiling Fan
- Level: Main
- Area: 143
- Dimensions: 13 x 11
Bedroom 2
- Level: Main
- Area: 195
- Dimensions: 15 x 13
Bedroom 3
- Level: Main
- Area: 108
- Dimensions: 9 x 12
Bedroom 4
- Level: Main
- Area: 165
- Dimensions: 11 x 15
Bedroom 5
- Level: Main
- Area: 90
- Dimensions: 10 x 9
Dining room
- Level: Main
- Area: 126
- Dimensions: 18 x 7
Kitchen
- Level: Main
- Area: 247
- Width: 13
Living room
- Level: Main
- Area: 238
- Dimensions: 14 x 17
Heating
- Ductless, Mini Split
Cooling
- Has cooling: Yes
Appliances
- Included: Dishwasher, Free-Standing Gas Range, Free-Standing Refrigerator, Gas Appliances, Stainless Steel Appliance(s), Washer/Dryer, Tankless Water Heater
- Laundry: Laundry Room
Features
- Granite, High Speed Internet, Bathroom, Ceiling Fan(s), Kitchen Island
- Flooring: Hardwood, Wood
- Number of fireplaces: 2
- Fireplace features: Gas, Wood Burning
Interior area
- Total structure area: 2,586
- Total interior livable area: 2,586 sqft
Property
Parking
- Total spaces: 2
- Parking features: Driveway, RV Access/Parking, Garage Door Opener, Attached
- Attached garage spaces: 2
- Has uncovered spaces: Yes
Accessibility
- Accessibility features: Accessible Approachwith Ramp, Accessible Doors, Accessible Full Bath, Accessible Hallway, Natural Lighting, One Level, Utility Room On Main, Walkin Shower, Accessibility, Handicap Access
Features
- Levels: One
- Stories: 1
- Exterior features: Fire Pit, Gas Hookup, Raised Beds
- Fencing: Fenced
Lot
- Size: 0.35 Acres
- Features: Corner Lot, SqFt 15000 to 19999
Details
- Additional structures: GasHookup, PoultryCoop, RVParking, ToolShed, SeparateLivingQuartersApartmentAuxLivingUnit
- Parcel number: 0197986
Construction
Type & style
- Home type: SingleFamily
- Property subtype: Residential, Single Family Residence
Materials
- Lap Siding
Condition
- New construction: Yes
- Year built: 1964
Utilities & green energy
- Gas: Gas Hookup, Gas
- Sewer: Septic Tank
- Water: Public
Green energy
- Water conservation: Dual Flush Toilet
Community & neighborhood
Location
- Region: Springfield
Other
Other facts
- Listing terms: Call Listing Agent,Cash,Conventional,State GI Loan,VA Loan
- Road surface type: Paved
Price history
| Date | Event | Price |
|---|---|---|
| 12/3/2025 | Sold | $715,000-4.7%$276/sqft |
Source: | ||
| 11/16/2025 | Pending sale | $750,000$290/sqft |
Source: | ||
| 10/9/2025 | Listed for sale | $750,000+223.3%$290/sqft |
Source: | ||
| 9/11/2015 | Listing removed | $232,000$90/sqft |
Source: Equinox Real Estate #15569376 Report a problem | ||
| 6/24/2015 | Listed for sale | $232,000+60%$90/sqft |
Source: Equinox Real Estate #15569376 Report a problem | ||
Public tax history
| Year | Property taxes | Tax assessment |
|---|---|---|
| 2025 | $4,274 +2.9% | $342,544 +3% |
| 2024 | $4,154 +1% | $332,567 +3% |
| 2023 | $4,112 +4% | $322,881 +3% |
Find assessor info on the county website
Neighborhood: 97477
Nearby schools
GreatSchools rating
- 3/10Yolanda Elementary SchoolGrades: K-5Distance: 0.6 mi
- 5/10Briggs Middle SchoolGrades: 6-8Distance: 0.6 mi
- 4/10Springfield High SchoolGrades: 9-12Distance: 1.3 mi
Schools provided by the listing agent
- Elementary: Yolanda
- Middle: Briggs
- High: Springfield
Source: RMLS (OR). This data may not be complete. We recommend contacting the local school district to confirm school assignments for this home.
Get pre-qualified for a loan
At Zillow Home Loans, we can pre-qualify you in as little as 5 minutes with no impact to your credit score.An equal housing lender. NMLS #10287.
Sell for more on Zillow
Get a Zillow Showcase℠ listing at no additional cost and you could sell for .
$715,000
2% more+$14,300
With Zillow Showcase(estimated)$729,300

