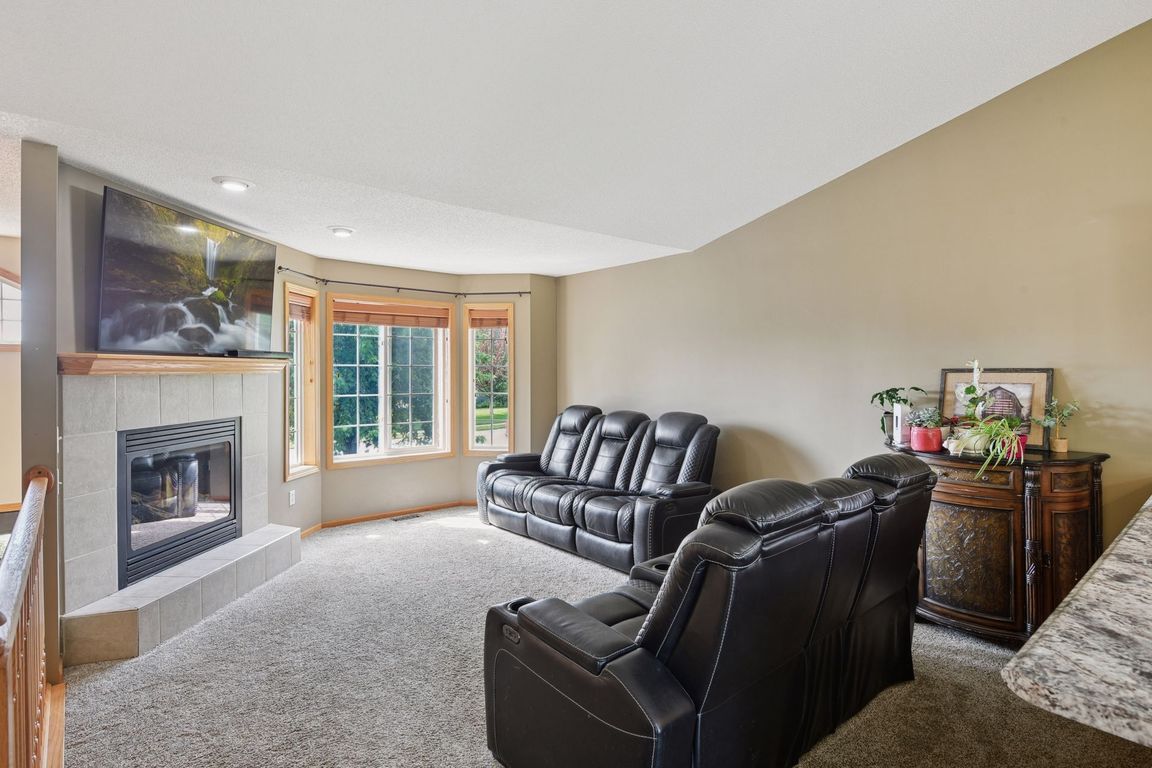
Active with contingencyPrice cut: $10K (10/9)
$380,000
5beds
2,681sqft
2403 Buffalo Ridge Dr, Buffalo, MN 55313
5beds
2,681sqft
Single family residence
Built in 2004
0.28 Acres
3 Attached garage spaces
$142 price/sqft
What's special
This 5-bedroom, 2-bathroom home features an open main-level layout with a large kitchen, perfect for cooking and gathering. The spacious informal dining room flows into a bright living room with vaulted ceilings and abundant natural light, making the heart of the home ideal for entertaining. The fully finished walkout basement includes ...
- 77 days |
- 724 |
- 32 |
Likely to sell faster than
Source: NorthstarMLS as distributed by MLS GRID,MLS#: 6779131
Travel times
Living Room
Kitchen
Dining Room
Zillow last checked: 8 hours ago
Listing updated: October 22, 2025 at 11:58am
Listed by:
Brandon J Johnson 763-229-9708,
Pemberton RE
Source: NorthstarMLS as distributed by MLS GRID,MLS#: 6779131
Facts & features
Interior
Bedrooms & bathrooms
- Bedrooms: 5
- Bathrooms: 2
- Full bathrooms: 2
Rooms
- Room types: Living Room, Family Room, Dining Room, Kitchen, Bedroom 1, Bedroom 2, Bedroom 3, Bedroom 4, Bedroom 5
Bedroom 1
- Level: Lower
- Area: 221 Square Feet
- Dimensions: 17x13
Bedroom 2
- Level: Main
- Area: 210 Square Feet
- Dimensions: 15x14
Bedroom 3
- Level: Main
- Area: 120 Square Feet
- Dimensions: 12x10
Bedroom 4
- Level: Main
- Area: 110 Square Feet
- Dimensions: 11x10
Bedroom 5
- Level: Lower
- Area: 140 Square Feet
- Dimensions: 14x10
Dining room
- Level: Main
- Area: 120 Square Feet
- Dimensions: 12x10
Family room
- Level: Lower
- Area: 352 Square Feet
- Dimensions: 22x16
Kitchen
- Level: Main
- Area: 140 Square Feet
- Dimensions: 14x10
Living room
- Level: Main
- Area: 234 Square Feet
- Dimensions: 18x13
Heating
- Forced Air
Cooling
- Central Air
Appliances
- Included: Dishwasher, Dryer, Gas Water Heater, Microwave, Range, Refrigerator, Washer, Water Softener Owned
Features
- Basement: Block,Finished,Walk-Out Access
- Number of fireplaces: 1
- Fireplace features: Gas
Interior area
- Total structure area: 2,681
- Total interior livable area: 2,681 sqft
- Finished area above ground: 1,421
- Finished area below ground: 1,032
Property
Parking
- Total spaces: 3
- Parking features: Attached
- Attached garage spaces: 3
- Details: Garage Dimensions (32x23)
Accessibility
- Accessibility features: None
Features
- Levels: Multi/Split
- Fencing: None
Lot
- Size: 0.28 Acres
- Dimensions: 142 x 85
Details
- Additional structures: Storage Shed
- Foundation area: 1421
- Parcel number: 103174003020
- Zoning description: Residential-Single Family
Construction
Type & style
- Home type: SingleFamily
- Property subtype: Single Family Residence
Materials
- Vinyl Siding
- Roof: Asphalt
Condition
- Age of Property: 21
- New construction: No
- Year built: 2004
Utilities & green energy
- Electric: Circuit Breakers
- Gas: Natural Gas
- Sewer: City Sewer/Connected
- Water: City Water/Connected
Community & HOA
Community
- Subdivision: Buffalo Ridge 3rd Add
HOA
- Has HOA: No
Location
- Region: Buffalo
Financial & listing details
- Price per square foot: $142/sqft
- Tax assessed value: $370,400
- Annual tax amount: $4,326
- Date on market: 9/4/2025
- Cumulative days on market: 77 days