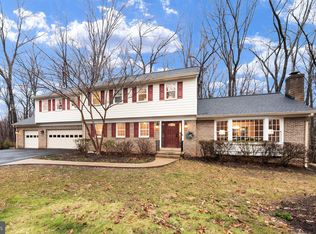Sold for $787,500
$787,500
2403 Bugle Ln, Reston, VA 20191
4beds
2,655sqft
Single Family Residence
Built in 1968
0.48 Acres Lot
$986,800 Zestimate®
$297/sqft
$4,316 Estimated rent
Home value
$986,800
$918,000 - $1.06M
$4,316/mo
Zestimate® history
Loading...
Owner options
Explore your selling options
What's special
Welcome to wonderfully wooded Reston! It truly feels like you are living in an enchanted forest with the additional quiet of being ensconced within a double cul-de-sac setting. This classic four-bedroom home features gracious spaces, first floor office, sun-splashed three-season solarium, four fireplaces (including one in the enormous primary bedroom!) updated appliances and split rail fencing throughout the glorious property. Walking distance to so much including tennis, swimming, Hunters Woods Elementary School for the Arts and Sciences to name a few. Living within the Reston Association provides diverse ventures such as pickleball, hiking trails, aquatics, boating, fishing, facility rentals, nature center and beyond!
Zillow last checked: 8 hours ago
Listing updated: October 30, 2023 at 10:41am
Listed by:
Debbie van deRiet 301-674-2234,
Gerlach real estate, inc.,
Co-Listing Agent: Joan Wolf 301-252-8088,
Gerlach real estate, inc.
Bought with:
Julio Ramirez, 0225226049
Keller Williams Realty
Source: Bright MLS,MLS#: VAFX2146844
Facts & features
Interior
Bedrooms & bathrooms
- Bedrooms: 4
- Bathrooms: 4
- Full bathrooms: 2
- 1/2 bathrooms: 2
- Main level bathrooms: 1
Basement
- Area: 0
Heating
- Central, Natural Gas
Cooling
- Central Air, Electric
Appliances
- Included: Dishwasher, Disposal, Dryer, Ice Maker, Self Cleaning Oven, Oven/Range - Electric, Refrigerator, Washer, Water Heater, Gas Water Heater
- Laundry: Main Level
Features
- Ceiling Fan(s), Chair Railings, Formal/Separate Dining Room, Eat-in Kitchen, Recessed Lighting, Walk-In Closet(s)
- Flooring: Carpet, Wood
- Windows: Double Pane Windows, Screens, Skylight(s), Window Treatments
- Basement: Improved,Interior Entry
- Number of fireplaces: 4
- Fireplace features: Brick, Mantel(s), Glass Doors
Interior area
- Total structure area: 2,655
- Total interior livable area: 2,655 sqft
- Finished area above ground: 2,655
- Finished area below ground: 0
Property
Parking
- Total spaces: 2
- Parking features: Garage Faces Front, Attached
- Attached garage spaces: 2
Accessibility
- Accessibility features: Grip-Accessible Features
Features
- Levels: Three
- Stories: 3
- Pool features: Community
- Has view: Yes
- View description: Trees/Woods
Lot
- Size: 0.48 Acres
- Features: Cul-De-Sac
Details
- Additional structures: Above Grade, Below Grade
- Parcel number: 0261 04 0150
- Zoning: 370
- Special conditions: Standard
Construction
Type & style
- Home type: SingleFamily
- Architectural style: Colonial
- Property subtype: Single Family Residence
Materials
- Brick, Shingle Siding
- Foundation: Other
Condition
- New construction: No
- Year built: 1968
Utilities & green energy
- Sewer: Public Sewer
- Water: Public
Community & neighborhood
Community
- Community features: Pool
Location
- Region: Reston
- Subdivision: Reston
HOA & financial
HOA
- Has HOA: Yes
- HOA fee: $764 annually
- Amenities included: Community Center, Jogging Path, Indoor Pool, Pool, Tennis Court(s), Tot Lots/Playground, Common Grounds
- Services included: Management, Pool(s), Reserve Funds
- Association name: RESTON HOA
Other
Other facts
- Listing agreement: Exclusive Right To Sell
- Ownership: Fee Simple
Price history
| Date | Event | Price |
|---|---|---|
| 10/30/2023 | Sold | $787,500-7.2%$297/sqft |
Source: | ||
| 10/18/2023 | Pending sale | $849,000$320/sqft |
Source: | ||
| 9/24/2023 | Contingent | $849,000$320/sqft |
Source: | ||
| 9/18/2023 | Listed for sale | $849,000$320/sqft |
Source: | ||
Public tax history
| Year | Property taxes | Tax assessment |
|---|---|---|
| 2025 | $10,324 +7.3% | $858,220 +7.6% |
| 2024 | $9,619 +6.5% | $797,910 +3.8% |
| 2023 | $9,036 +4% | $768,680 +5.4% |
Find assessor info on the county website
Neighborhood: Glade Dr - Reston Pky
Nearby schools
GreatSchools rating
- 7/10Hunters Woods ElementaryGrades: PK-6Distance: 0.1 mi
- 6/10Hughes Middle SchoolGrades: 7-8Distance: 1.2 mi
- 6/10South Lakes High SchoolGrades: 9-12Distance: 1 mi
Schools provided by the listing agent
- Elementary: Hunters Woods
- Middle: Hughes
- High: South Lakes
- District: Fairfax County Public Schools
Source: Bright MLS. This data may not be complete. We recommend contacting the local school district to confirm school assignments for this home.
Get a cash offer in 3 minutes
Find out how much your home could sell for in as little as 3 minutes with a no-obligation cash offer.
Estimated market value$986,800
Get a cash offer in 3 minutes
Find out how much your home could sell for in as little as 3 minutes with a no-obligation cash offer.
Estimated market value
$986,800
