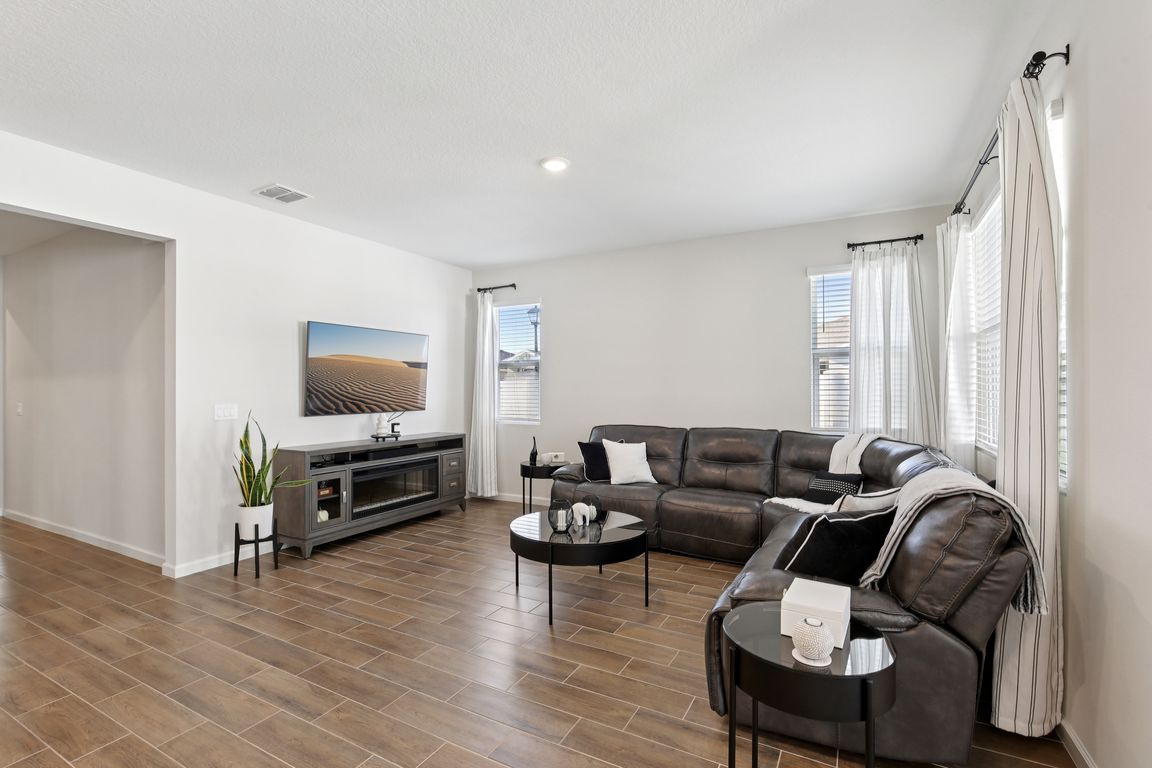
For sale
$330,000
3beds
1,807sqft
2403 Charley Rd, Eagle Lake, FL 33839
3beds
1,807sqft
Single family residence
Built in 2024
6,220 sqft
2 Attached garage spaces
$183 price/sqft
$84 monthly HOA fee
What's special
Fully fenced yardSerene community pondSplit-bedroom layoutBright open floor planInviting living spacePeaceful cul-de-sacWhole-home water softener system
Experience the charm of country living with the convenience of city access at 2403 Charley Rd in beautiful Lake Wales. This upgraded 3-bedroom, 2-bathroom home offers space, privacy, and modern comfort—all with a low HOA and USDA 100% financing for eligible buyers. Positioned on a peaceful cul-de-sac, this ...
- 44 days
- on Zillow |
- 218 |
- 18 |
Source: Stellar MLS,MLS#: TB8404381 Originating MLS: Orlando Regional
Originating MLS: Orlando Regional
Travel times
Living Room
Kitchen
Primary Bedroom
Zillow last checked: 7 hours ago
Listing updated: July 29, 2025 at 04:10pm
Listing Provided by:
Shenille Ford 727-481-6856,
LPT REALTY, LLC 877-366-2213
Source: Stellar MLS,MLS#: TB8404381 Originating MLS: Orlando Regional
Originating MLS: Orlando Regional

Facts & features
Interior
Bedrooms & bathrooms
- Bedrooms: 3
- Bathrooms: 2
- Full bathrooms: 2
Primary bedroom
- Features: Walk-In Closet(s)
- Level: First
Bedroom 2
- Features: Built-in Closet
- Level: First
Bedroom 3
- Features: Walk-In Closet(s)
- Level: First
Dining room
- Level: First
Kitchen
- Level: First
Living room
- Level: First
Heating
- Electric
Cooling
- Central Air
Appliances
- Included: Cooktop, Dishwasher, Freezer, Ice Maker, Microwave, Refrigerator
- Laundry: Laundry Room
Features
- Ceiling Fan(s), Split Bedroom, Walk-In Closet(s)
- Flooring: Carpet, Ceramic Tile
- Doors: Sliding Doors
- Windows: Window Treatments
- Has fireplace: No
Interior area
- Total structure area: 2,384
- Total interior livable area: 1,807 sqft
Video & virtual tour
Property
Parking
- Total spaces: 2
- Parking features: Garage - Attached
- Attached garage spaces: 2
Features
- Levels: One
- Stories: 1
Lot
- Size: 6,220 Square Feet
Details
- Parcel number: 262908686704000170
- Special conditions: None
Construction
Type & style
- Home type: SingleFamily
- Property subtype: Single Family Residence
Materials
- Block
- Foundation: Slab
- Roof: Shingle
Condition
- New construction: No
- Year built: 2024
Utilities & green energy
- Sewer: Public Sewer
- Water: Public
- Utilities for property: Public
Community & HOA
Community
- Subdivision: SUTTON PRESERVE
HOA
- Has HOA: Yes
- HOA fee: $84 monthly
- HOA name: Garrison Property Services
- HOA phone: 863-439-6550
- Pet fee: $0 monthly
Location
- Region: Eagle Lake
Financial & listing details
- Price per square foot: $183/sqft
- Tax assessed value: $50,000
- Annual tax amount: $1,269
- Date on market: 7/9/2025
- Listing terms: Cash,Conventional,FHA,USDA Loan,VA Loan
- Ownership: Fee Simple
- Total actual rent: 0
- Road surface type: Concrete