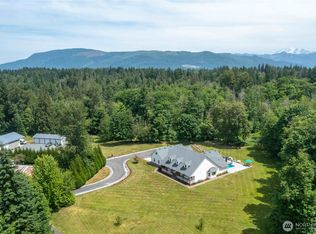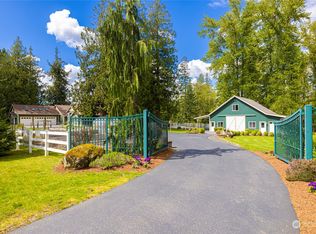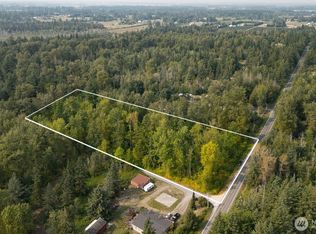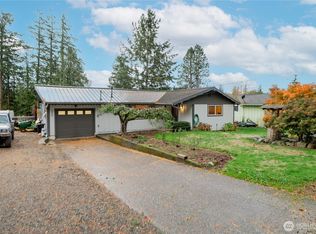Sold
Listed by:
Paulina Antczak,
Windermere Real Estate Whatcom
Bought with: RE/MAX Whatcom County, Inc.
$825,000
2403 E Hemmi Road, Bellingham, WA 98226
5beds
3,600sqft
Single Family Residence
Built in 1985
4.86 Acres Lot
$824,900 Zestimate®
$229/sqft
$4,003 Estimated rent
Home value
$824,900
$784,000 - $866,000
$4,003/mo
Zestimate® history
Loading...
Owner options
Explore your selling options
What's special
Remodeled throughout, this gorgeous home combines fresh finishes, flexible spaces & nearly 5 acres of usable land. Brand new kitchen anchors the main level w/quartz counters, farmhouse sink, 6-burner range/double ovens, endless cabinets & wet bar. It flows seamlessly into the vaulted dining & living areas w/French doors to the back deck. Spacious primary suite overlooks the yard, while the additional 2 bedrooms enjoy their own refreshed bath. A spacious lower rec room is perfect for movie nights. Former garage is now a full ADU w/kitchen, bath & laundry, perfect for rental income or multi-gen living. Garden, roam, or bring your animals, there’s room for it all! New: roof, HVAC + more. The best value minutes from Bellingham.
Zillow last checked: 8 hours ago
Listing updated: January 12, 2026 at 04:03am
Listed by:
Paulina Antczak,
Windermere Real Estate Whatcom
Bought with:
Spencer Flannery, 27643
RE/MAX Whatcom County, Inc.
Source: NWMLS,MLS#: 2404400
Facts & features
Interior
Bedrooms & bathrooms
- Bedrooms: 5
- Bathrooms: 4
- Full bathrooms: 2
- 3/4 bathrooms: 2
- Main level bedrooms: 2
Bedroom
- Level: Main
Bedroom
- Level: Main
Bedroom
- Level: Garage
Bathroom three quarter
- Level: Garage
Other
- Level: Main
Dining room
- Level: Main
Entry hall
- Level: Main
Kitchen with eating space
- Level: Main
Living room
- Level: Main
Rec room
- Level: Lower
Utility room
- Level: Lower
Heating
- Fireplace, 90%+ High Efficiency, Forced Air, Heat Pump, Electric, Propane
Cooling
- Central Air, Heat Pump
Appliances
- Included: Dishwasher(s), Double Oven, Dryer(s), Microwave(s), Refrigerator(s), Stove(s)/Range(s), Washer(s)
Features
- Bath Off Primary, Dining Room
- Flooring: Vinyl, Vinyl Plank, Carpet
- Doors: French Doors
- Windows: Double Pane/Storm Window, Skylight(s)
- Basement: Daylight,Finished
- Number of fireplaces: 1
- Fireplace features: Electric, Main Level: 1, Fireplace
Interior area
- Total structure area: 3,600
- Total interior livable area: 3,600 sqft
Property
Parking
- Parking features: Driveway, RV Parking
Features
- Levels: Three Or More
- Entry location: Main
- Patio & porch: Second Kitchen, Bath Off Primary, Double Pane/Storm Window, Dining Room, Fireplace, French Doors, Skylight(s), Vaulted Ceiling(s), Wet Bar, Wine/Beverage Refrigerator
- Has view: Yes
- View description: Territorial
Lot
- Size: 4.86 Acres
- Dimensions: 356 x 595 x 352 x 596
- Features: Paved, Cable TV, Deck, Fenced-Partially, Outbuildings, Patio, Propane, RV Parking
- Topography: Equestrian,Level,Partial Slope
Details
- Additional structures: ADU Beds: 1, ADU Baths: 1
- Parcel number: 3903244154930000
- Zoning: R5A
- Zoning description: Jurisdiction: County
- Special conditions: Standard
Construction
Type & style
- Home type: SingleFamily
- Property subtype: Single Family Residence
Materials
- Cement Planked, Cement Plank
- Foundation: Poured Concrete
- Roof: Composition
Condition
- Year built: 1985
Utilities & green energy
- Electric: Company: PSE
- Sewer: Septic Tank, Company: Septic
- Water: Shared Well, Company: Shared Well
- Utilities for property: Astound, Astound
Community & neighborhood
Location
- Region: Bellingham
- Subdivision: Bellingham
Other
Other facts
- Listing terms: Cash Out,Conventional,FHA,VA Loan
- Cumulative days on market: 252 days
Price history
| Date | Event | Price |
|---|---|---|
| 12/12/2025 | Sold | $825,000-2.9%$229/sqft |
Source: | ||
| 11/21/2025 | Pending sale | $849,900$236/sqft |
Source: | ||
| 11/6/2025 | Listed for sale | $849,900$236/sqft |
Source: | ||
| 11/6/2025 | Pending sale | $849,900$236/sqft |
Source: | ||
| 9/18/2025 | Price change | $849,900-1.7%$236/sqft |
Source: | ||
Public tax history
| Year | Property taxes | Tax assessment |
|---|---|---|
| 2024 | $7,441 +28.9% | $958,790 +19.9% |
| 2023 | $5,774 +5.2% | $799,907 +22% |
| 2022 | $5,487 +8.1% | $655,646 +24% |
Find assessor info on the county website
Neighborhood: 98226
Nearby schools
GreatSchools rating
- 5/10Harmony Elementary SchoolGrades: K-6Distance: 2.8 mi
- 3/10Mount Baker Junior High SchoolGrades: 7-8Distance: 6.7 mi
- 5/10Mount Baker Senior High SchoolGrades: 9-12Distance: 6.7 mi
Schools provided by the listing agent
- Elementary: Harmony Elem
- Middle: Mount Baker Jnr High
- High: Mount Baker Snr High
Source: NWMLS. This data may not be complete. We recommend contacting the local school district to confirm school assignments for this home.

Get pre-qualified for a loan
At Zillow Home Loans, we can pre-qualify you in as little as 5 minutes with no impact to your credit score.An equal housing lender. NMLS #10287.



