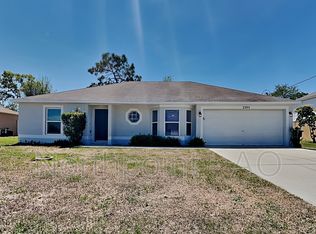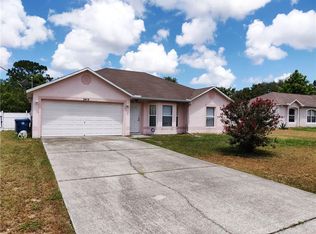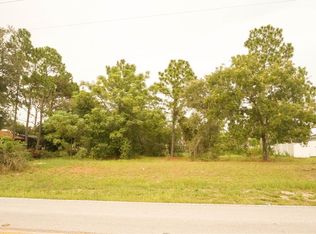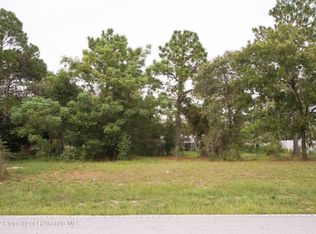Sold for $407,500
$407,500
2403 Hawthorne Rd, Spring Hill, FL 34609
4beds
2,240sqft
Single Family Residence
Built in 2000
10,000 Square Feet Lot
$-- Zestimate®
$182/sqft
$2,620 Estimated rent
Home value
Not available
Estimated sales range
Not available
$2,620/mo
Zestimate® history
Loading...
Owner options
Explore your selling options
What's special
Stunning 4 bedroom, 2.5 bath POOL home with over 2,200 square feet of living space offering a perfect blend of comfort and modern finishes. NEW ROOF 2022. Featuring a spacious, open floor plan, this home has been renovated with NEW laminate flooring throughout(no carpet), modern light fixtures, new paint, and so much more. The formal dining room at the front of the home opens to a completely remodeled kitchen including NEW white cabinets with ample storage, wood style counters, center island with seating space, stainless steel appliances, and pantry. The generously sized family room has plenty of space and is filled with natural light. The main floor also includes a versatile den/office space that could be used as a bedroom. Stairs with oak floors lead you to your primary bedroom that offers a serene retreat with two walk in closets and an en suite bathroom with a relaxing soaker tub, separate shower with updated tilework, and new vanity. Three additional bedrooms and a full bath complete the upstairs space. Your backyard oasis with a screened in pool is perfect for entertaining or relaxing and offers a large covered area. The many updates (2022) of this home includes: new faux-wood blinds, New pool pump, new vinyl plank flooring throughout, new door fixtures and hinges, newly painted exterior(2024) and interior, new remodeled kitchen(cabinets, counters, and appliances), remodeled bathrooms, new light fixtures, baseboards, roof, and so much more. Conveniently located near shopping, dining, schools, hospitals, and 589 for easy commute to Tampa this home is move in ready and a must see!
Zillow last checked: 8 hours ago
Listing updated: June 09, 2025 at 06:37pm
Listing Provided by:
Martha Hernandez 813-391-7485,
TAMPA BAY ELITE HOMES, LLC 813-391-7485,
Rachael Parianous 813-460-2311,
TAMPA BAY ELITE HOMES, LLC
Bought with:
Beatriz Sanabria, 3616649
LPT REALTY, LLC
Source: Stellar MLS,MLS#: TB8350747 Originating MLS: Suncoast Tampa
Originating MLS: Suncoast Tampa

Facts & features
Interior
Bedrooms & bathrooms
- Bedrooms: 4
- Bathrooms: 3
- Full bathrooms: 2
- 1/2 bathrooms: 1
Primary bedroom
- Features: Walk-In Closet(s)
- Level: Second
- Area: 217 Square Feet
- Dimensions: 14x15.5
Bedroom 2
- Features: Built-in Closet
- Level: Second
- Area: 104.5 Square Feet
- Dimensions: 11x9.5
Bedroom 3
- Features: Built-in Closet
- Level: Second
- Area: 132 Square Feet
- Dimensions: 11x12
Bedroom 4
- Features: Walk-In Closet(s)
- Level: Second
- Area: 99.75 Square Feet
- Dimensions: 10.5x9.5
Den
- Features: No Closet
- Level: First
- Area: 168.75 Square Feet
- Dimensions: 12.5x13.5
Dining room
- Features: No Closet
- Level: First
- Area: 143 Square Feet
- Dimensions: 13x11
Great room
- Features: No Closet
- Level: First
- Area: 247 Square Feet
- Dimensions: 19x13
Kitchen
- Features: No Closet
- Level: First
- Area: 169 Square Feet
- Dimensions: 13x13
Heating
- Central
Cooling
- Central Air
Appliances
- Included: Dishwasher, Disposal, Electric Water Heater, Microwave, Range, Refrigerator
- Laundry: Inside, Laundry Closet
Features
- Ceiling Fan(s), Eating Space In Kitchen, Kitchen/Family Room Combo, Solid Surface Counters, Solid Wood Cabinets, Thermostat, Walk-In Closet(s)
- Flooring: Laminate
- Doors: Sliding Doors
- Windows: Window Treatments
- Has fireplace: No
Interior area
- Total structure area: 3,068
- Total interior livable area: 2,240 sqft
Property
Parking
- Total spaces: 2
- Parking features: Driveway, Garage Door Opener
- Attached garage spaces: 2
- Has uncovered spaces: Yes
- Details: Garage Dimensions: 22x20
Features
- Levels: Two
- Stories: 2
- Patio & porch: Enclosed, Rear Porch, Screened
- Exterior features: Private Mailbox
- Has private pool: Yes
- Pool features: In Ground, Screen Enclosure
Lot
- Size: 10,000 sqft
- Dimensions: 80 x 125
- Features: Landscaped, Level, Oversized Lot
- Residential vegetation: Trees/Landscaped
Details
- Parcel number: R3232317524008100320
- Zoning: D
- Special conditions: None
Construction
Type & style
- Home type: SingleFamily
- Property subtype: Single Family Residence
Materials
- Block, Stucco
- Foundation: Slab
- Roof: Shingle
Condition
- New construction: No
- Year built: 2000
Utilities & green energy
- Sewer: Septic Tank
- Water: Public
- Utilities for property: BB/HS Internet Available, Cable Available, Electricity Available, Electricity Connected, Water Available, Water Connected
Community & neighborhood
Location
- Region: Spring Hill
- Subdivision: SPRING HILL
HOA & financial
HOA
- Has HOA: No
Other fees
- Pet fee: $0 monthly
Other financial information
- Total actual rent: 0
Other
Other facts
- Listing terms: Cash,Conventional,FHA,VA Loan
- Ownership: Fee Simple
- Road surface type: Paved, Asphalt
Price history
| Date | Event | Price |
|---|---|---|
| 5/19/2025 | Sold | $407,500-1.8%$182/sqft |
Source: | ||
| 4/10/2025 | Pending sale | $414,900$185/sqft |
Source: | ||
| 2/20/2025 | Listed for sale | $414,900+33.8%$185/sqft |
Source: | ||
| 2/24/2022 | Sold | $310,000$138/sqft |
Source: Public Record Report a problem | ||
| 2/20/2022 | Pending sale | $310,000$138/sqft |
Source: | ||
Public tax history
| Year | Property taxes | Tax assessment |
|---|---|---|
| 2024 | $4,523 +1.1% | $298,130 +1.8% |
| 2023 | $4,473 +5% | $292,961 +37% |
| 2022 | $4,259 +14.2% | $213,780 +10% |
Find assessor info on the county website
Neighborhood: 34609
Nearby schools
GreatSchools rating
- 4/10John D. Floyd Elementary SchoolGrades: PK-5Distance: 1.2 mi
- 5/10Powell Middle SchoolGrades: 6-8Distance: 1.4 mi
- 2/10Central High SchoolGrades: 9-12Distance: 6.5 mi
Schools provided by the listing agent
- Elementary: J.D. Floyd Elementary School
- Middle: Powell Middle
- High: Central High School
Source: Stellar MLS. This data may not be complete. We recommend contacting the local school district to confirm school assignments for this home.
Get pre-qualified for a loan
At Zillow Home Loans, we can pre-qualify you in as little as 5 minutes with no impact to your credit score.An equal housing lender. NMLS #10287.



