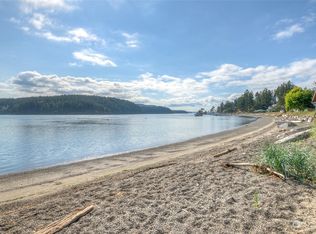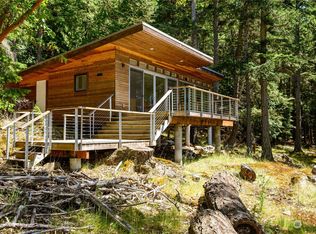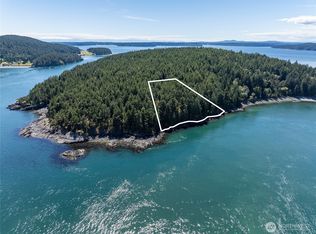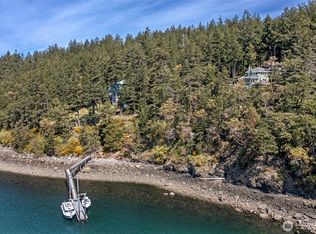Sold
Listed by:
Lisa Wolford,
Orcas Island Realty
Bought with: Orcas Island Realty
$5,000,000
2403 Obstruction Pass Road, Orcas Island, WA 98279
3beds
4,231sqft
Single Family Residence
Built in 1976
1.7 Acres Lot
$4,528,900 Zestimate®
$1,182/sqft
$4,648 Estimated rent
Home value
$4,528,900
$3.67M - $5.48M
$4,648/mo
Zestimate® history
Loading...
Owner options
Explore your selling options
What's special
Breathtaking location! Surround yourself with nature and enjoy the pristine water & wildlife views from this one-of-a-kind spacious waterfront home with guest house & shared dock located on two parcels on Obstruction Pass. Private 3 bedroom, 2.5 bath home offers 2,991 sq.ft. of sunlit spaces & expansive decks near the water's edge. Vaulted ceilings & windows offer intimate east to southwest water views. Rare shoreline includes approx. 920 ft. of low bank beaches, tidelands & a waterfront point. Second buildable parcel w/small fenced orchard/garden & charming shop/storage bldg. Adorable one bedroom guest house w/attached one car garage. Two Doe Bay water hookups. Shared dock w/approx. 30 ft of assigned space w/nearby easement path & storage.
Zillow last checked: 8 hours ago
Listing updated: November 01, 2025 at 04:02am
Listed by:
Lisa Wolford,
Orcas Island Realty
Bought with:
Victoria Shaner, 98741
Orcas Island Realty
Source: NWMLS,MLS#: 2326425
Facts & features
Interior
Bedrooms & bathrooms
- Bedrooms: 3
- Bathrooms: 4
- Full bathrooms: 1
- 3/4 bathrooms: 1
- 1/2 bathrooms: 1
- Main level bathrooms: 3
- Main level bedrooms: 2
Primary bedroom
- Level: Main
Bedroom
- Level: Main
Bathroom full
- Level: Main
Bathroom three quarter
- Level: Main
Other
- Level: Main
Bonus room
- Level: Main
Den office
- Level: Main
Dining room
- Level: Main
Entry hall
- Level: Main
Kitchen without eating space
- Level: Main
Living room
- Level: Main
Utility room
- Level: Main
Heating
- Fireplace, Fireplace Insert, Heat Pump, Stove/Free Standing, Wall Unit(s), Electric, Wood
Cooling
- None
Appliances
- Included: Dishwasher(s), Dryer(s), Microwave(s), Refrigerator(s), Stove(s)/Range(s), Washer(s)
Features
- Bath Off Primary, Dining Room, Walk-In Pantry
- Flooring: Ceramic Tile, Hardwood, Stone, Carpet
- Basement: Unfinished
- Number of fireplaces: 4
- Fireplace features: Wood Burning, Main Level: 3, Upper Level: 1, Fireplace
Interior area
- Total structure area: 3,091
- Total interior livable area: 4,231 sqft
Property
Parking
- Total spaces: 1
- Parking features: Detached Carport
- Carport spaces: 1
Features
- Levels: One and One Half
- Stories: 1
- Entry location: Main
- Patio & porch: Bath Off Primary, Dining Room, Fireplace, Jetted Tub, Vaulted Ceiling(s), Walk-In Closet(s), Walk-In Pantry
- Spa features: Bath
- Has view: Yes
- View description: Mountain(s), Sound, Strait
- Has water view: Yes
- Water view: Sound,Strait
- Waterfront features: High Bank, Low Bank, Medium Bank, No Bank, Sound
Lot
- Size: 1.70 Acres
- Features: Dead End Street, Secluded, Value In Land, Outbuildings, Patio, Shop
- Topography: Level,Partial Slope
- Residential vegetation: Brush, Fruit Trees, Garden Space, Wooded
Details
- Additional structures: ADU Beds: 1, ADU Baths: 1
- Parcel number: 162112001000
- Zoning description: Jurisdiction: County
- Special conditions: Standard
Construction
Type & style
- Home type: SingleFamily
- Architectural style: Northwest Contemporary
- Property subtype: Single Family Residence
Materials
- Cement/Concrete, Stone, Wood Siding
- Foundation: Concrete Ribbon, Poured Concrete
Condition
- Good
- Year built: 1976
- Major remodel year: 1976
Utilities & green energy
- Electric: Company: OPALCO
- Sewer: Septic Tank
- Water: Community, Company: Doe Bay Water
- Utilities for property: Rock Island
Community & neighborhood
Location
- Region: Olga
- Subdivision: Olga
Other
Other facts
- Listing terms: Cash Out,Conventional
- Cumulative days on market: 39 days
Price history
| Date | Event | Price |
|---|---|---|
| 10/1/2025 | Sold | $5,000,000-9.1%$1,182/sqft |
Source: | ||
| 3/24/2025 | Pending sale | $5,500,000$1,300/sqft |
Source: | ||
| 2/15/2025 | Listed for sale | $5,500,000$1,300/sqft |
Source: | ||
Public tax history
| Year | Property taxes | Tax assessment |
|---|---|---|
| 2024 | $25,062 +12.8% | $4,371,570 +4.2% |
| 2023 | $22,228 +0.5% | $4,196,380 +11.2% |
| 2022 | $22,111 | $3,775,280 |
Find assessor info on the county website
Neighborhood: 98279
Nearby schools
GreatSchools rating
- 5/10Orcas Island Elementary SchoolGrades: K-5Distance: 7.7 mi
- 5/10Orcas Island Middle SchoolGrades: 6-8Distance: 7.7 mi
- 8/10Orcas Island High SchoolGrades: 9-12Distance: 7.7 mi
Schools provided by the listing agent
- Elementary: Orcas Elem
- Middle: Orcas Isl Mid
- High: Orcas Isl High
Source: NWMLS. This data may not be complete. We recommend contacting the local school district to confirm school assignments for this home.



