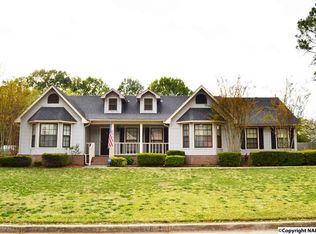Sold for $438,831
$438,831
2403 Somerset Ct SE, Decatur, AL 35601
4beds
3,014sqft
Single Family Residence
Built in 1995
-- sqft lot
$446,300 Zestimate®
$146/sqft
$2,480 Estimated rent
Home value
$446,300
$353,000 - $567,000
$2,480/mo
Zestimate® history
Loading...
Owner options
Explore your selling options
What's special
Stunning family home in the heart of Southeast Decatur!! This elegant home offers FOUR bedrooms- with a separate primary suite downstairs!! The primary bathroom and closet are generous sized, allowing room for all your things! The main level features two living areas- room for everyone!! The wood floors run throughout the main level. The chef's kitchen will wow you with its granite countertops and gleaming tile floor. Abundant cabinets give you all the storage you could ask for! The eat-in area overlooks the peaceful backyard. Upstairs you'll find 4 oversized bedrooms- privacy for everyone! This lovely home is in the much-desired Pointe Mallard Subdivision, minutes from 565/65 &
Zillow last checked: 8 hours ago
Listing updated: September 30, 2024 at 11:27am
Listed by:
Jeremy Jones 256-466-4675,
Parker Real Estate Res.LLC,
Walker Jones 256-616-6602,
Parker Real Estate Res.LLC
Bought with:
NON NALMLS OFFICE
Source: ValleyMLS,MLS#: 21869036
Facts & features
Interior
Bedrooms & bathrooms
- Bedrooms: 4
- Bathrooms: 3
- Full bathrooms: 2
- 1/2 bathrooms: 1
Primary bedroom
- Features: 12’ Ceiling, Crown Molding, Wood Floor
- Level: First
- Area: 270
- Dimensions: 18 x 15
Bedroom 2
- Features: Ceiling Fan(s), Crown Molding, Carpet
- Level: Second
- Area: 288
- Dimensions: 18 x 16
Bedroom 3
- Features: Ceiling Fan(s), Crown Molding, Carpet
- Level: Second
- Area: 198
- Dimensions: 11 x 18
Bedroom 4
- Features: Ceiling Fan(s), Crown Molding, Carpet
- Level: Second
- Area: 156
- Dimensions: 13 x 12
Kitchen
- Features: Granite Counters, Pantry, Recessed Lighting, Tile
- Level: First
- Area: 70
- Dimensions: 10 x 7
Living room
- Features: Crown Molding, Fireplace, Wood Floor
- Level: First
- Area: 320
- Dimensions: 20 x 16
Den
- Features: Wood Floor
- Level: First
- Area: 98
- Dimensions: 7 x 14
Utility room
- Features: Tile
- Level: First
- Area: 28
- Dimensions: 7 x 4
Heating
- Central 2
Cooling
- Central 2
Features
- Basement: Crawl Space
- Number of fireplaces: 1
- Fireplace features: Gas Log, One
Interior area
- Total interior livable area: 3,014 sqft
Property
Parking
- Parking features: Garage-Two Car, Garage-Attached
Features
- Levels: One and One Half
- Stories: 1
Lot
- Dimensions: 46 x 38 x 124 x 46 x 67 x 41
Details
- Parcel number: 03 08 28 0 000 105.000
Construction
Type & style
- Home type: SingleFamily
- Property subtype: Single Family Residence
Condition
- New construction: No
- Year built: 1995
Utilities & green energy
- Sewer: Public Sewer
- Water: Public
Community & neighborhood
Location
- Region: Decatur
- Subdivision: Pointe Mallard Estates
HOA & financial
HOA
- Has HOA: Yes
- HOA fee: $60 monthly
- Association name: Pointe Mallard Estate
Price history
| Date | Event | Price |
|---|---|---|
| 9/30/2024 | Sold | $438,831+0.2%$146/sqft |
Source: | ||
| 9/25/2024 | Pending sale | $437,831$145/sqft |
Source: | ||
| 9/9/2024 | Contingent | $437,831$145/sqft |
Source: | ||
| 9/6/2024 | Price change | $437,831-0.2%$145/sqft |
Source: | ||
| 8/26/2024 | Listed for sale | $438,831+448.5%$146/sqft |
Source: | ||
Public tax history
| Year | Property taxes | Tax assessment |
|---|---|---|
| 2024 | $1,496 | $39,120 |
| 2023 | $1,496 | $39,120 |
| 2022 | $1,496 +3.3% | $39,120 +18.4% |
Find assessor info on the county website
Neighborhood: 35601
Nearby schools
GreatSchools rating
- 6/10Eastwood Elementary SchoolGrades: PK-5Distance: 0.7 mi
- 4/10Decatur Middle SchoolGrades: 6-8Distance: 1.4 mi
- 5/10Decatur High SchoolGrades: 9-12Distance: 1.3 mi
Schools provided by the listing agent
- Elementary: Eastwood Elementary
- Middle: Decatur Middle School
- High: Decatur High
Source: ValleyMLS. This data may not be complete. We recommend contacting the local school district to confirm school assignments for this home.
Get pre-qualified for a loan
At Zillow Home Loans, we can pre-qualify you in as little as 5 minutes with no impact to your credit score.An equal housing lender. NMLS #10287.
Sell for more on Zillow
Get a Zillow Showcase℠ listing at no additional cost and you could sell for .
$446,300
2% more+$8,926
With Zillow Showcase(estimated)$455,226
