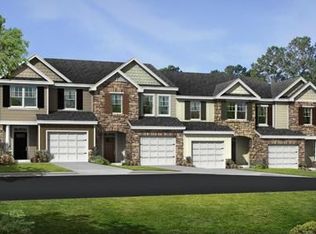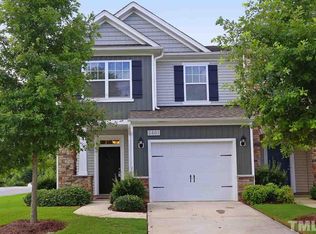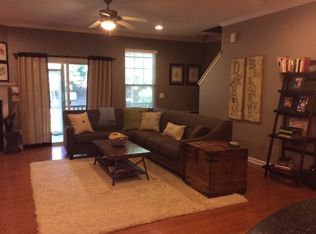Stop the car- you found it! Gorgeous 1 owner 3 bed / 2 bath townhome in Silver Lake community with awesome amenities! Spacious living area with open plan and large kitchen island. Granite counter tops, all new paint and carpets throughout. Hardwood flooring in living areas. Stainless steel appliances, gas fireplace and screened back porch. Neighborhood pool, lake and beach with volleyball and walking trails. Convenient location off Tryon Rd; only minutes to downtown, NCSU, Crossroads and i-40. Come see!!
This property is off market, which means it's not currently listed for sale or rent on Zillow. This may be different from what's available on other websites or public sources.


