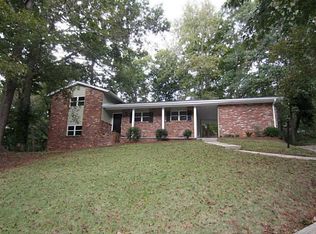Closed
$295,000
2403 Whites Mill Ln, Decatur, GA 30032
3beds
1,466sqft
Single Family Residence, Residential
Built in 1962
0.3 Acres Lot
$295,400 Zestimate®
$201/sqft
$1,726 Estimated rent
Home value
$295,400
$272,000 - $319,000
$1,726/mo
Zestimate® history
Loading...
Owner options
Explore your selling options
What's special
Your dream home is waiting for you! This home has fresh interior paint. Windows create a light filled interior with well placed neutral accents. The kitchen is ready for cooking with ample counter space and cabinets for storage. Head to the spacious primary suite with good layout and closet included. Additional bedrooms provide nice living or office space. The primary bathroom features plenty of under sink storage waiting for your home organization needs. Take it easy in the fenced in back yard. The sitting area makes it great for BBQs! A must see!
Zillow last checked: 8 hours ago
Listing updated: May 17, 2023 at 11:00pm
Listing Provided by:
Kadie StidhamOchoa,
Opendoor Brokerage, LLC 404-796-8789,
Kayla Tolliver,
Opendoor Brokerage, LLC
Bought with:
Jim Stern, 426856
EXP Realty, LLC.
Source: FMLS GA,MLS#: 7150312
Facts & features
Interior
Bedrooms & bathrooms
- Bedrooms: 3
- Bathrooms: 2
- Full bathrooms: 2
- Main level bathrooms: 2
- Main level bedrooms: 3
Primary bedroom
- Features: Master on Main
- Level: Master on Main
Bedroom
- Features: Master on Main
Primary bathroom
- Features: None
Dining room
- Features: Other
Kitchen
- Features: Stone Counters
Heating
- Natural Gas
Cooling
- Central Air
Appliances
- Included: Microwave
- Laundry: Laundry Room
Features
- Other
- Flooring: Ceramic Tile, Hardwood
- Windows: None
- Basement: None
- Has fireplace: No
- Fireplace features: None
- Common walls with other units/homes: No Common Walls
Interior area
- Total structure area: 1,466
- Total interior livable area: 1,466 sqft
- Finished area above ground: 1,466
- Finished area below ground: 0
Property
Parking
- Total spaces: 2
- Parking features: Carport
- Carport spaces: 2
Accessibility
- Accessibility features: None
Features
- Levels: One
- Stories: 1
- Patio & porch: None
- Exterior features: Other
- Pool features: None
- Spa features: None
- Fencing: None
- Has view: Yes
- View description: Other
- Waterfront features: None
- Body of water: None
Lot
- Size: 0.30 Acres
- Dimensions: 85x126x95x127
- Features: Other
Details
- Additional structures: None
- Parcel number: 15 139 09 031
- Other equipment: None
- Horse amenities: None
Construction
Type & style
- Home type: SingleFamily
- Architectural style: Ranch
- Property subtype: Single Family Residence, Residential
Materials
- Brick Front, Frame
- Foundation: Pillar/Post/Pier
- Roof: Composition
Condition
- Resale
- New construction: No
- Year built: 1962
Utilities & green energy
- Electric: 110 Volts
- Sewer: Septic Tank
- Water: Public
- Utilities for property: Electricity Available
Green energy
- Energy efficient items: None
- Energy generation: None
Community & neighborhood
Security
- Security features: Security System Owned
Community
- Community features: Other
Location
- Region: Decatur
- Subdivision: Highland Park Sec 02
Other
Other facts
- Listing terms: Cash,Conventional,FHA,VA Loan
- Road surface type: Paved
Price history
| Date | Event | Price |
|---|---|---|
| 5/17/2023 | Sold | $295,000+7.8%$201/sqft |
Source: | ||
| 12/5/2022 | Sold | $273,600+40.3%$187/sqft |
Source: Public Record Report a problem | ||
| 9/19/2018 | Sold | $195,000+66.9%$133/sqft |
Source: | ||
| 2/22/2018 | Sold | $116,814+19.2%$80/sqft |
Source: Public Record Report a problem | ||
| 11/8/2010 | Sold | $98,000+114.4%$67/sqft |
Source: Public Record Report a problem | ||
Public tax history
| Year | Property taxes | Tax assessment |
|---|---|---|
| 2025 | $4,595 -7.3% | $94,840 -8% |
| 2024 | $4,954 -1.7% | $103,120 -2.9% |
| 2023 | $5,038 +54.6% | $106,200 +3.2% |
Find assessor info on the county website
Neighborhood: Candler-Mcafee
Nearby schools
GreatSchools rating
- 5/10Kelley Lake Elementary SchoolGrades: PK-5Distance: 0.5 mi
- 5/10McNair Middle SchoolGrades: 6-8Distance: 0.3 mi
- 3/10Mcnair High SchoolGrades: 9-12Distance: 2.1 mi
Schools provided by the listing agent
- Elementary: Kelley Lake
- Middle: McNair - Dekalb
- High: McNair
Source: FMLS GA. This data may not be complete. We recommend contacting the local school district to confirm school assignments for this home.
Get a cash offer in 3 minutes
Find out how much your home could sell for in as little as 3 minutes with a no-obligation cash offer.
Estimated market value$295,400
Get a cash offer in 3 minutes
Find out how much your home could sell for in as little as 3 minutes with a no-obligation cash offer.
Estimated market value
$295,400
