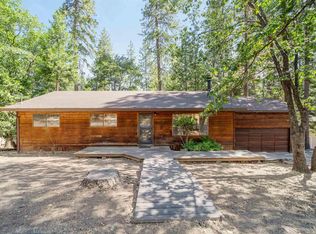Sold for $355,000
$355,000
24030 Hitching Post Rd, Sonora, CA 95370
3beds
1,599sqft
Single Family Residence
Built in 1995
0.42 Acres Lot
$-- Zestimate®
$222/sqft
$2,195 Estimated rent
Home value
Not available
Estimated sales range
Not available
$2,195/mo
Zestimate® history
Loading...
Owner options
Explore your selling options
What's special
Tucked among the cedars and pines in Cedar Ridge, this lovingly maintained 1,599 sq ft home offers peaceful mountain living with easy access to the scenic 71-mile “Ditch Trail”—ideal for hiking, biking, and fishing. Thoughtfully cared for over the years, this 3-bedroom, 2.5-bath home features two bedrooms on the main level and a spacious third bedroom downstairs. The attached 2-car garage opens directly to the lower level, and the fairly level lot ensures comfortable, year-round access. Recent upgrades include a new roof, newer mini split systems upstairs, propane wall furnaces on each level, new leach lines. Ther is also a cozy pellet stove in the living room. Inside and out, the pride of ownership is evident. Residents also have the option to join Dogwood Lake—a quaint neighborhood lake perfect for paddling or relaxing—for a minimal annual fee. https://www.facebook.com/profile.php?id=100064034742723 Learn more about the area at https://www.cedarridgeranch.org/ Whether you're seeking a full-time home or weekend getaway, this well-loved retreat offers comfort, charm, and the serenity of the Sierra pines.
Zillow last checked: 8 hours ago
Listing updated: October 02, 2025 at 03:00am
Listed by:
Jennifer Reveles DRE #02158743 209-559-0929,
KW Sierra Foothills
Bought with:
ERIK SEGERSTROM, DRE #01948296
Coldwell Banker Twain Harte Re
Source: bridgeMLS/CCAR/Bay East AOR,MLS#: 41094658
Facts & features
Interior
Bedrooms & bathrooms
- Bedrooms: 3
- Bathrooms: 3
- Full bathrooms: 2
- 1/2 bathrooms: 1
Kitchen
- Features: Breakfast Bar, Laminate Counters, Dishwasher, Disposal, Gas Range/Cooktop, Microwave, Range/Oven Free Standing, Refrigerator
Heating
- Wall Furnace, Propane, Hot Water, MultiUnits, See Remarks, Fireplace(s)
Cooling
- Ceiling Fan(s), See Remarks
Appliances
- Included: Dishwasher, Gas Range, Microwave, Free-Standing Range, Refrigerator, Gas Water Heater
- Laundry: 220 Volt Outlet, Hookups Only, In Garage, Stacked Only
Features
- Dining Area, Breakfast Bar
- Flooring: Vinyl, Carpet
- Windows: Double Pane Windows
- Number of fireplaces: 1
- Fireplace features: Free Standing, Living Room, Pellet Stove
Interior area
- Total structure area: 1,599
- Total interior livable area: 1,599 sqft
Property
Parking
- Total spaces: 2
- Parking features: Attached, Garage, Garage Faces Front, Private, Side By Side, Garage Door Opener
- Garage spaces: 2
Features
- Levels: Two Story
- Stories: 2
- Exterior features: Front Yard, Low Maintenance
- Pool features: None
Lot
- Size: 0.42 Acres
- Features: Corner Lot
Details
- Parcel number: 080182001000
- Special conditions: Standard
Construction
Type & style
- Home type: SingleFamily
- Architectural style: Traditional
- Property subtype: Single Family Residence
Materials
- Composition Shingles, Wood Siding
Condition
- Existing
- New construction: No
- Year built: 1995
Utilities & green energy
- Electric: No Solar
- Sewer: Septic Tank
- Utilities for property: Cable Available, Internet Available, Propane Tank Leased, Individual Electric Meter
Community & neighborhood
Security
- Security features: Carbon Monoxide Detector(s), Double Strapped Water Heater, Smoke Detector(s)
Location
- Region: Sonora
Other
Other facts
- Listing terms: Cash,Conventional,1031 Exchange,VA Loan
Price history
| Date | Event | Price |
|---|---|---|
| 10/1/2025 | Sold | $355,000-5.3%$222/sqft |
Source: | ||
| 9/5/2025 | Contingent | $375,000$235/sqft |
Source: | ||
| 5/29/2025 | Listed for sale | $375,000$235/sqft |
Source: | ||
| 5/19/2025 | Pending sale | $375,000$235/sqft |
Source: | ||
| 4/24/2025 | Listed for sale | $375,000$235/sqft |
Source: | ||
Public tax history
| Year | Property taxes | Tax assessment |
|---|---|---|
| 2016 | $1,469 +1.3% | $140,627 +1.5% |
| 2015 | $1,450 +2.4% | $138,515 +2% |
| 2014 | $1,416 +0.1% | $135,803 +0.5% |
Find assessor info on the county website
Neighborhood: 95370
Nearby schools
GreatSchools rating
- 9/10Belleview Elementary SchoolGrades: K-8Distance: 1.6 mi
- 7/10Sonora High SchoolGrades: 9-12Distance: 7.8 mi
Get pre-qualified for a loan
At Zillow Home Loans, we can pre-qualify you in as little as 5 minutes with no impact to your credit score.An equal housing lender. NMLS #10287.
