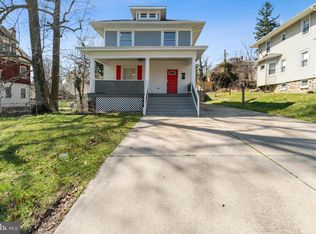Sold for $257,400
$257,400
2404 Allendale Rd, Baltimore, MD 21216
3beds
1,456sqft
Single Family Residence
Built in 1915
7,200 Square Feet Lot
$255,300 Zestimate®
$177/sqft
$2,462 Estimated rent
Home value
$255,300
Estimated sales range
Not available
$2,462/mo
Zestimate® history
Loading...
Owner options
Explore your selling options
What's special
Attention investors and savvy buyers! This 3-bedroom, 2.5-bath detached home is packed with potential. Perfect for a homeowner to build sweat equity. The property offers a solid structure, a traditional floor plan, and plenty of space to work. Inside, you'll find generously sized rooms, a full unfinished basement, and great natural light throughout. While the home does need updating, the layout is functional and provides a great foundation for cosmetic improvements and value-add upgrades. The main floor features gleaming wood flooring and an updated kitchen with center island. The upper level includes a primary bedroom with primary bath featuring a double vanity, jetted tub and standup shower. Located in an established neighborhood with access to shopping, schools, and major commuter routes, this is an ideal home for a budget conscious Buyer to build equity. Don’t miss this opportunity to breathe new life into a property with tons of potential and a price that leaves room to grow!
Zillow last checked: 8 hours ago
Listing updated: July 22, 2025 at 05:09am
Listed by:
Christopher Drewer 410-292-3218,
EXP Realty, LLC,
Listing Team: Drewer Team
Bought with:
Karen Clark, 659760
Samson Properties
Source: Bright MLS,MLS#: MDBA2165254
Facts & features
Interior
Bedrooms & bathrooms
- Bedrooms: 3
- Bathrooms: 3
- Full bathrooms: 2
- 1/2 bathrooms: 1
- Main level bathrooms: 1
Primary bedroom
- Level: Upper
- Area: 132 Square Feet
- Dimensions: 12 x 11
Bedroom 2
- Level: Upper
- Area: 121 Square Feet
- Dimensions: 11 x 11
Bedroom 3
- Level: Upper
- Area: 110 Square Feet
- Dimensions: 11 x 10
Primary bathroom
- Level: Upper
- Area: 100 Square Feet
- Dimensions: 10 x 10
Bonus room
- Level: Upper
- Area: 48 Square Feet
- Dimensions: 8 x 6
Dining room
- Level: Main
- Area: 192 Square Feet
- Dimensions: 16 x 12
Foyer
- Level: Main
- Area: 112 Square Feet
- Dimensions: 14 x 8
Other
- Level: Upper
- Area: 30 Square Feet
- Dimensions: 6 x 5
Kitchen
- Level: Main
- Area: 168 Square Feet
- Dimensions: 21 x 8
Living room
- Level: Main
- Area: 195 Square Feet
- Dimensions: 15 x 13
Heating
- Forced Air, Natural Gas
Cooling
- Central Air, Electric
Appliances
- Included: Oven/Range - Gas, Refrigerator, Dishwasher, Range Hood, Gas Water Heater
Features
- Basement: Unfinished
- Has fireplace: No
Interior area
- Total structure area: 2,176
- Total interior livable area: 1,456 sqft
- Finished area above ground: 1,456
- Finished area below ground: 0
Property
Parking
- Total spaces: 3
- Parking features: Driveway
- Uncovered spaces: 3
Accessibility
- Accessibility features: None
Features
- Levels: Two
- Stories: 2
- Pool features: None
Lot
- Size: 7,200 sqft
Details
- Additional structures: Above Grade, Below Grade
- Parcel number: 0315282828 003
- Zoning: R-3
- Special conditions: Standard
Construction
Type & style
- Home type: SingleFamily
- Architectural style: Colonial
- Property subtype: Single Family Residence
Materials
- Vinyl Siding, Stone
- Foundation: Block
Condition
- New construction: No
- Year built: 1915
Utilities & green energy
- Sewer: Public Sewer
- Water: Public
Community & neighborhood
Location
- Region: Baltimore
- Subdivision: Windsor Hills
- Municipality: Baltimore City
Other
Other facts
- Listing agreement: Exclusive Right To Sell
- Ownership: Fee Simple
Price history
| Date | Event | Price |
|---|---|---|
| 9/26/2025 | Sold | $257,400$177/sqft |
Source: Public Record Report a problem | ||
| 7/21/2025 | Sold | $257,400+3%$177/sqft |
Source: | ||
| 5/23/2025 | Pending sale | $249,900$172/sqft |
Source: | ||
| 5/3/2025 | Listed for sale | $249,900+18.4%$172/sqft |
Source: | ||
| 6/19/2010 | Sold | $211,000-29.6%$145/sqft |
Source: Public Record Report a problem | ||
Public tax history
| Year | Property taxes | Tax assessment |
|---|---|---|
| 2025 | -- | $159,600 +2.9% |
| 2024 | $3,660 +3% | $155,067 +3% |
| 2023 | $3,553 +3.1% | $150,533 +3.1% |
Find assessor info on the county website
Neighborhood: Garwyn Oaks
Nearby schools
GreatSchools rating
- 4/10Windsor Hills Elementary SchoolGrades: PK-8Distance: 0.1 mi
- NAK.A.S.A. (Knowledge And Success Academy)Grades: 6-12Distance: 0.4 mi
- 2/10Connexions Community Leadership AcademyGrades: 6-12Distance: 0.9 mi
Schools provided by the listing agent
- District: Baltimore City Public Schools
Source: Bright MLS. This data may not be complete. We recommend contacting the local school district to confirm school assignments for this home.
Get pre-qualified for a loan
At Zillow Home Loans, we can pre-qualify you in as little as 5 minutes with no impact to your credit score.An equal housing lender. NMLS #10287.
