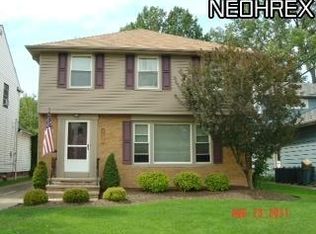Sold for $600,000 on 08/29/24
$600,000
2404 Bromley Rd, University Heights, OH 44118
5beds
3,900sqft
Single Family Residence
Built in 1963
8,999.5 Square Feet Lot
$638,500 Zestimate®
$154/sqft
$3,495 Estimated rent
Home value
$638,500
$575,000 - $702,000
$3,495/mo
Zestimate® history
Loading...
Owner options
Explore your selling options
What's special
Welcome to this exquisitely renovated gem in the heart of University Heights. Combining the charm of a classic home with the luxury of modern amenities, this residence was torn down to the studs and completely transformed. 15 YEAR TAX ABATEMENT and very low taxes, you will not find anything else like it. As you step inside, you'll be greeted by an open-concept living area with high-end finishes and natural light streaming through large windows. The gourmet kitchen is a chef's dream, boasting custom cabinetry, quartz countertops, and state-of-the art stainless steel appliances. An instant hot, two ranges, two dishwashers and an extra large refrigerator/freezer are offered. The meticulously designed home features five spacious bedrooms and three and a half pristine bathrooms, providing ample space for family and guests. The expansive master suite is a serene retreat, complete with a walk in closet and a luxurious ensuite bathroom featuring a soaking tub and a separate glass-enclosed shower. You will find a second bedroom with an ensuite bathroom on the second floor. Rare find in University Heights - a testament to modern design and impeccable craftsmanship. Don't miss the opportunity to make this amazing property your new home! Visit the link for our virtual tour.
Zillow last checked: 8 hours ago
Listing updated: October 01, 2024 at 11:32am
Listing Provided by:
Marty Emerman marty@emermanteam.com216-533-7658,
Keller Williams Greater Metropolitan,
Davida Schultz 216-978-2785,
Keller Williams Greater Metropolitan
Bought with:
Tzipora Sonnenschein, 2017005731
Berkshire Hathaway HomeServices Professional Realty
Source: MLS Now,MLS#: 5042290 Originating MLS: Akron Cleveland Association of REALTORS
Originating MLS: Akron Cleveland Association of REALTORS
Facts & features
Interior
Bedrooms & bathrooms
- Bedrooms: 5
- Bathrooms: 4
- Full bathrooms: 3
- 1/2 bathrooms: 1
- Main level bathrooms: 1
Primary bedroom
- Description: Flooring: Carpet
- Features: Window Treatments
- Level: Second
- Dimensions: 15.3 x 16.1
Bedroom
- Description: Flooring: Carpet
- Features: Window Treatments
- Level: Second
- Dimensions: 19.1 x 12.1
Bedroom
- Description: Flooring: Carpet
- Features: Window Treatments
- Level: Second
- Dimensions: 12.9 x 9.2
Bedroom
- Description: Flooring: Carpet
- Features: Window Treatments
- Level: Second
- Dimensions: 16.3 x 13
Bedroom
- Description: Flooring: Carpet
- Features: Window Treatments
- Level: Second
- Dimensions: 11.1 x 11.4
Primary bathroom
- Description: Flooring: Ceramic Tile
- Features: Window Treatments
- Level: Second
- Dimensions: 11.5 x 9
Bathroom
- Description: Flooring: Ceramic Tile
- Level: Second
- Dimensions: 7.7 x 8.3
Bathroom
- Description: Flooring: Ceramic Tile
- Level: Second
- Dimensions: 5.8 x 7.1
Dining room
- Description: Flooring: Luxury Vinyl Tile
- Features: Window Treatments
- Level: First
- Dimensions: 13.6 x 13.11
Eatin kitchen
- Description: Flooring: Luxury Vinyl Tile
- Level: First
- Dimensions: 7.8 x 13.9
Entry foyer
- Description: Flooring: Ceramic Tile
- Level: First
- Dimensions: 7.7 x 13.9
Family room
- Description: Flooring: Luxury Vinyl Tile
- Features: Window Treatments
- Level: First
- Dimensions: 19.1 x 21.5
Kitchen
- Description: Flooring: Luxury Vinyl Tile
- Features: Window Treatments
- Level: First
- Dimensions: 19.5 x 13.9
Laundry
- Level: Second
- Dimensions: 3.7 x 5.1
Living room
- Description: Flooring: Luxury Vinyl Tile
- Features: Window Treatments
- Level: First
- Dimensions: 19.5 x 13.5
Recreation
- Description: Flooring: Carpet
- Level: Lower
- Dimensions: 25.1 x 12.6
Heating
- Forced Air
Cooling
- Gas
Appliances
- Included: Dryer, Dishwasher, Freezer, Disposal, Range, Refrigerator
- Laundry: Upper Level
Features
- Entrance Foyer, Eat-in Kitchen, Kitchen Island, Open Floorplan, Pantry, Walk-In Closet(s)
- Basement: Full,Partially Finished
- Has fireplace: No
Interior area
- Total structure area: 3,900
- Total interior livable area: 3,900 sqft
- Finished area above ground: 3,200
- Finished area below ground: 700
Property
Parking
- Total spaces: 2
- Parking features: Attached, Garage
- Attached garage spaces: 2
Features
- Levels: Two
- Stories: 2
Lot
- Size: 8,999 sqft
Details
- Parcel number: 72119055
Construction
Type & style
- Home type: SingleFamily
- Architectural style: Colonial
- Property subtype: Single Family Residence
Materials
- Aluminum Siding, Brick
- Roof: Asphalt,Fiberglass
Condition
- Updated/Remodeled
- Year built: 1963
Utilities & green energy
- Sewer: Public Sewer
- Water: Public
Community & neighborhood
Security
- Security features: Carbon Monoxide Detector(s), Smoke Detector(s)
Location
- Region: University Heights
- Subdivision: Zehman Wolf & Sherman Const Co
Price history
| Date | Event | Price |
|---|---|---|
| 8/29/2024 | Sold | $600,000-28.4%$154/sqft |
Source: | ||
| 6/14/2024 | Price change | $837,500-2.6%$215/sqft |
Source: | ||
| 5/30/2024 | Listed for sale | $860,000+230.8%$221/sqft |
Source: | ||
| 10/14/2021 | Sold | $260,000$67/sqft |
Source: Public Record Report a problem | ||
Public tax history
| Year | Property taxes | Tax assessment |
|---|---|---|
| 2024 | $7,651 -23.4% | $91,000 +4.9% |
| 2023 | $9,985 +7.7% | $86,770 |
| 2022 | $9,272 +2.1% | $86,770 |
Find assessor info on the county website
Neighborhood: 44118
Nearby schools
GreatSchools rating
- 5/10Lauree P Gearity Elementary SchoolGrades: PK-5Distance: 0.1 mi
- 5/10Monticello Middle SchoolGrades: 6-8Distance: 2.8 mi
- 6/10Cleveland Heights High SchoolGrades: 9-12Distance: 2 mi
Schools provided by the listing agent
- District: Cleveland Hts-Univer - 1810
Source: MLS Now. This data may not be complete. We recommend contacting the local school district to confirm school assignments for this home.

Get pre-qualified for a loan
At Zillow Home Loans, we can pre-qualify you in as little as 5 minutes with no impact to your credit score.An equal housing lender. NMLS #10287.
Sell for more on Zillow
Get a free Zillow Showcase℠ listing and you could sell for .
$638,500
2% more+ $12,770
With Zillow Showcase(estimated)
$651,270