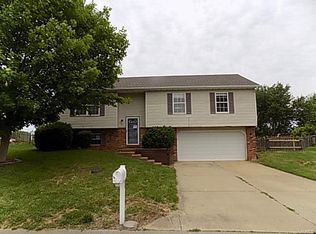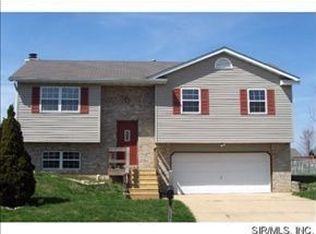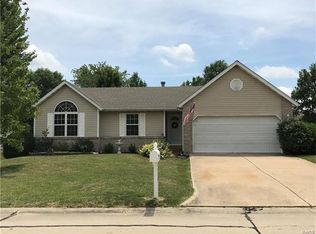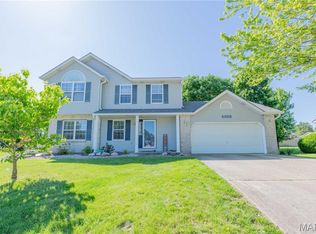Closed
Listing Provided by:
Spencer Burkart 618-978-4136,
Gori Realtors, LLC
Bought with: Worth Clark Realty
$249,900
2404 Copper Creek Rd, Maryville, IL 62062
3beds
1,995sqft
Single Family Residence
Built in 1996
0.26 Acres Lot
$288,300 Zestimate®
$125/sqft
$2,415 Estimated rent
Home value
$288,300
$274,000 - $303,000
$2,415/mo
Zestimate® history
Loading...
Owner options
Explore your selling options
What's special
Explore the ideal blend of comfort and convenience at 2404 Copper Creek Rd in Maryville, IL. This charming split-level home features 3 bedrooms, 3 bathrooms, and a two-car garage. With its close proximity to the hospital and prime neighborhood location, this residence offers accessibility and a strong sense of community. Enjoy the nearby amenities, including parks, schools, and shopping centers, making it the perfect home for those seeking a vibrant and well-connected lifestyle. Don't miss out on the opportunity to call 2404 Copper Creek Rd your new home! Stainless steel appliances, Hot Tub, Gazebo, and Master Bedroom Furnishings are all included. Additionally, the extra hardwood flooring located under the stairs will remain with the property. Schedule a showing today!
Zillow last checked: 8 hours ago
Listing updated: April 28, 2025 at 05:51pm
Listing Provided by:
Spencer Burkart 618-978-4136,
Gori Realtors, LLC
Bought with:
Toni Lucas, 475.175915
Worth Clark Realty
Source: MARIS,MLS#: 24006771 Originating MLS: Southwestern Illinois Board of REALTORS
Originating MLS: Southwestern Illinois Board of REALTORS
Facts & features
Interior
Bedrooms & bathrooms
- Bedrooms: 3
- Bathrooms: 3
- Full bathrooms: 2
- 1/2 bathrooms: 1
- Main level bathrooms: 2
- Main level bedrooms: 3
Primary bedroom
- Features: Floor Covering: Carpeting
- Level: Main
- Area: 192
- Dimensions: 12x16
Bedroom
- Features: Floor Covering: Laminate
- Level: Main
- Area: 110
- Dimensions: 11x10
Bedroom
- Features: Floor Covering: Carpeting
- Level: Main
- Area: 110
- Dimensions: 10x11
Primary bathroom
- Features: Floor Covering: Vinyl
- Level: Main
- Area: 40
- Dimensions: 5x8
Bathroom
- Features: Floor Covering: Ceramic Tile
- Level: Main
- Area: 40
- Dimensions: 5x8
Bathroom
- Features: Floor Covering: Vinyl
- Level: Lower
- Area: 24
- Dimensions: 4x6
Dining room
- Features: Floor Covering: Wood
- Level: Main
- Area: 108
- Dimensions: 12x9
Family room
- Features: Floor Covering: Carpeting
- Level: Lower
- Area: 384
- Dimensions: 24x16
Kitchen
- Features: Floor Covering: Wood
- Level: Main
- Area: 132
- Dimensions: 12x11
Laundry
- Level: Lower
- Area: 48
- Dimensions: 6x8
Living room
- Features: Floor Covering: Wood
- Level: Main
- Area: 195
- Dimensions: 15x13
Heating
- Forced Air, Electric
Cooling
- Central Air, Electric
Appliances
- Included: Electric Water Heater, Dryer, Washer
Features
- High Ceilings, Walk-In Closet(s), Separate Dining
- Flooring: Carpet, Hardwood
- Has basement: Yes
- Number of fireplaces: 1
- Fireplace features: Family Room, Wood Burning
Interior area
- Total structure area: 1,995
- Total interior livable area: 1,995 sqft
- Finished area above ground: 1,242
- Finished area below ground: 754
Property
Parking
- Total spaces: 2
- Parking features: Attached, Garage, Garage Door Opener, Oversized
- Attached garage spaces: 2
Features
- Levels: Multi/Split
- Patio & porch: Patio
Lot
- Size: 0.26 Acres
- Dimensions: 80 x 140
Details
- Additional structures: Gazebo
- Parcel number: 132210103303020
- Special conditions: Standard
Construction
Type & style
- Home type: SingleFamily
- Architectural style: Split Foyer,Traditional
- Property subtype: Single Family Residence
Materials
- Vinyl Siding
Condition
- Year built: 1996
Utilities & green energy
- Sewer: Public Sewer
- Water: Public
Community & neighborhood
Location
- Region: Maryville
- Subdivision: Copper Creek
Other
Other facts
- Listing terms: Cash,Conventional
- Ownership: Private
- Road surface type: Concrete
Price history
| Date | Event | Price |
|---|---|---|
| 4/4/2024 | Sold | $249,900$125/sqft |
Source: | ||
| 3/2/2024 | Contingent | $249,900$125/sqft |
Source: | ||
| 2/20/2024 | Price change | $249,900-3.8%$125/sqft |
Source: | ||
| 2/5/2024 | Listed for sale | $259,900$130/sqft |
Source: | ||
| 4/23/2019 | Listing removed | -- |
Source: Auction.com Report a problem | ||
Public tax history
| Year | Property taxes | Tax assessment |
|---|---|---|
| 2024 | $5,226 +6% | $83,980 +8% |
| 2023 | $4,929 +8% | $77,730 +8.1% |
| 2022 | $4,564 +8.5% | $71,880 +11.5% |
Find assessor info on the county website
Neighborhood: 62062
Nearby schools
GreatSchools rating
- 9/10Maryville Elementary SchoolGrades: PK-4Distance: 1.6 mi
- 3/10Collinsville Middle SchoolGrades: 7-8Distance: 6.6 mi
- 4/10Collinsville High SchoolGrades: 9-12Distance: 7 mi
Schools provided by the listing agent
- Elementary: Collinsville Dist 10
- Middle: Collinsville Dist 10
- High: Collinsville
Source: MARIS. This data may not be complete. We recommend contacting the local school district to confirm school assignments for this home.
Get a cash offer in 3 minutes
Find out how much your home could sell for in as little as 3 minutes with a no-obligation cash offer.
Estimated market value$288,300
Get a cash offer in 3 minutes
Find out how much your home could sell for in as little as 3 minutes with a no-obligation cash offer.
Estimated market value
$288,300



