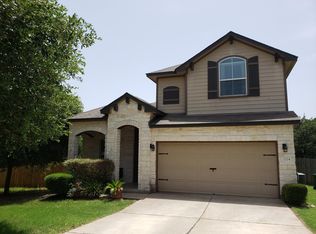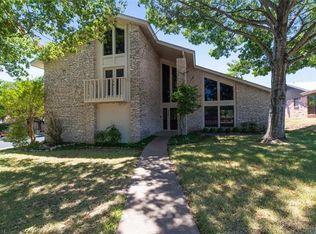Sold
Price Unknown
2404 Coral Ridge Cir, Austin, TX 78747
4beds
2baths
2,380sqft
SingleFamily
Built in 1974
9,888 Square Feet Lot
$549,100 Zestimate®
$--/sqft
$2,779 Estimated rent
Home value
$549,100
$522,000 - $577,000
$2,779/mo
Zestimate® history
Loading...
Owner options
Explore your selling options
What's special
2404 Coral Ridge Cir, Austin, TX 78747 is a single family home that contains 2,380 sq ft and was built in 1974. It contains 4 bedrooms and 2 bathrooms.
The Zestimate for this house is $549,100. The Rent Zestimate for this home is $2,779/mo.
Facts & features
Interior
Bedrooms & bathrooms
- Bedrooms: 4
- Bathrooms: 2
Heating
- Forced air, Electric
Cooling
- None
Features
- Flooring: Tile, Carpet
- Has fireplace: Yes
Interior area
- Total interior livable area: 2,380 sqft
Property
Parking
- Total spaces: 2
- Parking features: None, Garage
Lot
- Size: 9,888 sqft
Details
- Parcel number: 350690
Construction
Type & style
- Home type: SingleFamily
Materials
- wood frame
- Foundation: Slab
- Roof: Composition
Condition
- Year built: 1974
Community & neighborhood
Location
- Region: Austin
HOA & financial
HOA
- Has HOA: Yes
- HOA fee: $24 monthly
Other
Other facts
- Elementary School: Blazier
- High School: Akins
- MLS Listing ID: 4481494
- MLS Name: ACTRIS
- Middle School: Paredes
- School District: Austin ISD
Price history
| Date | Event | Price |
|---|---|---|
| 10/27/2025 | Sold | -- |
Source: Agent Provided Report a problem | ||
| 10/25/2025 | Listing removed | $2,800$1/sqft |
Source: Unlock MLS #4237577 Report a problem | ||
| 8/29/2025 | Listed for rent | $2,800-20%$1/sqft |
Source: Unlock MLS #4237577 Report a problem | ||
| 6/18/2025 | Listed for sale | $575,000+43.8%$242/sqft |
Source: | ||
| 3/31/2022 | Sold | -- |
Source: Agent Provided Report a problem | ||
Public tax history
| Year | Property taxes | Tax assessment |
|---|---|---|
| 2025 | -- | $496,107 -6.5% |
| 2024 | $8,115 +19.6% | $530,875 +7.1% |
| 2023 | $6,784 -5.6% | $495,892 +10% |
Find assessor info on the county website
Neighborhood: Onion Creek
Nearby schools
GreatSchools rating
- 5/10Blazier Elementary SchoolGrades: PK-6Distance: 2.6 mi
- 1/10Paredes Middle SchoolGrades: 6-8Distance: 2.3 mi
- 3/10Akins High SchoolGrades: 9-12Distance: 1 mi
Schools provided by the listing agent
- Elementary: Blazier
- Middle: Paredes
- High: Akins
- District: Austin ISD
Source: The MLS. This data may not be complete. We recommend contacting the local school district to confirm school assignments for this home.
Get a cash offer in 3 minutes
Find out how much your home could sell for in as little as 3 minutes with a no-obligation cash offer.
Estimated market value
$549,100

