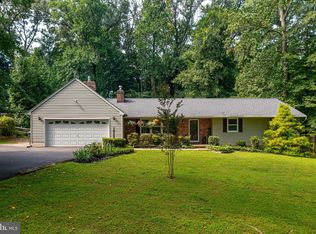Sold for $680,000
$680,000
2404 Laurel Bush Rd, Abingdon, MD 21009
3beds
3,570sqft
Single Family Residence
Built in 1976
2.91 Acres Lot
$702,900 Zestimate®
$190/sqft
$3,104 Estimated rent
Home value
$702,900
$647,000 - $766,000
$3,104/mo
Zestimate® history
Loading...
Owner options
Explore your selling options
What's special
THE SELLERS HAVE RECEIVED MULTIPLE OFFERS ON THE HOME. THE SELLERS REQUEST BUYERS TO SUBMIT THEIR HIGHEST AND BEST OFFER, WITHOUT ESCALATION CLAUSE, BY 12 NOON ON WED, SEPT 11TH. THANK YOU. Enter through the private, gated entrance to "Holly Oaks". The gardens and home were designed and named by the original owners. Once featured in "Style" magazine, amazing gardens surround this Japanese-style contemporary home. Multiple ponds and streams are lined with different types of azaleas, sweetbox, ferns, and hostas. There are wide cement and stone paths lined with stacked stone. The many white and red oaks, holly, beech, poplar, and other trees create a great tree canopy. Inside, there are large windows to gaze out at the gardens. There is a spacious living room with a vaulted ceiling off the kitchen. The sunroom has a 15+ foot high ceiling and beautiful views. The second floor and lower levels are accessed via a spiral staircase. There are 3 gas fireplaces. The first floor bedroom is currently used as a library or office, and the lower level family room could be used as a bedroom with the adjacent full bathroom. 1 Year Home Warranty covers HVAC systems, all appliances, plumbing, electrical and more. Excellent opportunity!
Zillow last checked: 8 hours ago
Listing updated: October 08, 2024 at 10:01am
Listed by:
Scott Sanders 410-967-3675,
Long & Foster Real Estate, Inc.,
Co-Listing Agent: Harry J Sanders 443-655-0003,
Long & Foster Real Estate, Inc.
Bought with:
Bob Chew, 0225277244
Berkshire Hathaway HomeServices PenFed Realty
Joy McDowell, 670619
Berkshire Hathaway HomeServices PenFed Realty
Source: Bright MLS,MLS#: MDHR2035116
Facts & features
Interior
Bedrooms & bathrooms
- Bedrooms: 3
- Bathrooms: 4
- Full bathrooms: 3
- 1/2 bathrooms: 1
- Main level bathrooms: 2
- Main level bedrooms: 2
Basement
- Area: 1741
Heating
- Forced Air, Natural Gas
Cooling
- Central Air, Electric
Appliances
- Included: Microwave, Dryer, Cooktop, Oven, Refrigerator, Washer, Gas Water Heater
- Laundry: Lower Level, Laundry Room
Features
- Attic, Built-in Features, Open Floorplan, Primary Bath(s), Recessed Lighting, Spiral Staircase, Walk-In Closet(s), Cathedral Ceiling(s), Vaulted Ceiling(s)
- Flooring: Wood, Tile/Brick, Carpet
- Windows: Skylight(s)
- Basement: Finished,Full,Connecting Stairway
- Number of fireplaces: 3
- Fireplace features: Gas/Propane, Wood Burning Stove
Interior area
- Total structure area: 4,584
- Total interior livable area: 3,570 sqft
- Finished area above ground: 2,843
- Finished area below ground: 727
Property
Parking
- Total spaces: 2
- Parking features: Garage Faces Rear, Garage Door Opener, Oversized, Attached
- Attached garage spaces: 2
Accessibility
- Accessibility features: None
Features
- Levels: Two
- Stories: 2
- Patio & porch: Patio
- Exterior features: Extensive Hardscape, Sidewalks
- Pool features: None
- Fencing: Wood
- Has view: Yes
- View description: Garden, Trees/Woods
Lot
- Size: 2.91 Acres
- Features: Backs to Trees, Landscaped, Secluded, Wooded
Details
- Additional structures: Above Grade, Below Grade, Outbuilding
- Parcel number: 1301097180
- Zoning: R1
- Special conditions: Standard
Construction
Type & style
- Home type: SingleFamily
- Architectural style: Contemporary
- Property subtype: Single Family Residence
Materials
- Stucco, Stone
- Foundation: Block
- Roof: Shingle
Condition
- Very Good
- New construction: No
- Year built: 1976
Utilities & green energy
- Sewer: Septic Exists
- Water: Well
Community & neighborhood
Location
- Region: Abingdon
- Subdivision: None Available
Other
Other facts
- Listing agreement: Exclusive Right To Sell
- Listing terms: Conventional,Cash
- Ownership: Fee Simple
- Road surface type: Paved
Price history
| Date | Event | Price |
|---|---|---|
| 10/8/2024 | Sold | $680,000+5.4%$190/sqft |
Source: | ||
| 9/11/2024 | Pending sale | $645,000$181/sqft |
Source: | ||
| 9/7/2024 | Listed for sale | $645,000+2480%$181/sqft |
Source: | ||
| 8/21/2001 | Sold | $25,000$7/sqft |
Source: Public Record Report a problem | ||
Public tax history
| Year | Property taxes | Tax assessment |
|---|---|---|
| 2025 | $5,010 +7.7% | $454,133 +6.4% |
| 2024 | $4,651 +6.9% | $426,767 +6.9% |
| 2023 | $4,353 | $399,400 |
Find assessor info on the county website
Neighborhood: 21009
Nearby schools
GreatSchools rating
- 8/10Ring Factory Elementary SchoolGrades: K-5Distance: 1.8 mi
- 7/10Patterson Mill Middle SchoolGrades: 6-8Distance: 1.2 mi
- 7/10Patterson Mill High SchoolGrades: 9-12Distance: 1.2 mi
Schools provided by the listing agent
- District: Harford County Public Schools
Source: Bright MLS. This data may not be complete. We recommend contacting the local school district to confirm school assignments for this home.

Get pre-qualified for a loan
At Zillow Home Loans, we can pre-qualify you in as little as 5 minutes with no impact to your credit score.An equal housing lender. NMLS #10287.
