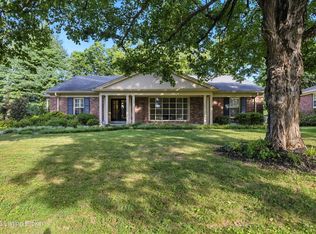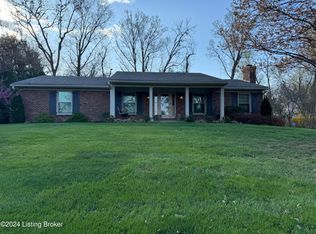Sold for $609,000
$609,000
2404 Merrick Rd, Indian Hills, KY 40207
3beds
3,583sqft
Single Family Residence
Built in 1964
0.39 Acres Lot
$647,600 Zestimate®
$170/sqft
$3,041 Estimated rent
Home value
$647,600
$615,000 - $686,000
$3,041/mo
Zestimate® history
Loading...
Owner options
Explore your selling options
What's special
*Please see Agent Notes* Stunning ranch home in the highly coveted Indian Hills neighborhood! This 3 bedroom 2 bath home boasts hardwood floors throughout. The layout of this home creates great flow for entertaining and connecting with family and friends. The living room transitions into the formal dining room through an extra wide entryway. The spacious kitchen has been remodeled and features Cambria granite countertops, a large island, and plenty of cabinet space! For your morning coffee or reading a book, the sunroom has tile floors, great natural light, and walks out to an upgraded deck with low-maintenance Trex decking. The first floor primary bedroom includes two closets and an ensuite, remodeled bathroom (2019) with porcelain tile and Alcott Bentley fixtures. In the primary bathroom, you will find a beautiful tiled shower with a spacious bench and dual shower heads, double vanity with granite countertops, and a convenient linen closet. The first floor is complete with two additional bedrooms and an extra large, shared full bathroom in the hallway with a newly resurfaced tub. The basement is the perfect addition to this stellar home, featuring new carpet in the open family room and a spacious laundry room with vinyl flooring, complete with a sink and a deep storage closet. This house has had recent renovations including updated HVAC, electrical, attic and basement exterior insulation and new gas lines, making it a move-in-ready opportunity for the next buyer who wants to make it their home! 12 mo LGE is about $250/mo. This lovely lot is over S of an acre, is partially fenced, and offers a large, flat yard that could support a pool or firepit addition!
** First Open House Sunday, September 10th from 2-4pm**
Zillow last checked: 8 hours ago
Listing updated: January 27, 2025 at 04:58am
Listed by:
Natalie In Your Neighborhood Team,
Keller Williams Realty -Lou
Bought with:
Liz Haas, 210192
Homepage Realty
Source: GLARMLS,MLS#: 1644142
Facts & features
Interior
Bedrooms & bathrooms
- Bedrooms: 3
- Bathrooms: 2
- Full bathrooms: 2
Primary bedroom
- Level: First
Bedroom
- Description: Formal
- Level: First
Bedroom
- Level: First
Primary bathroom
- Description: Eat in Kitchen
- Level: First
Full bathroom
- Level: First
Other
- Description: Bonus Room
- Level: Basement
Den
- Level: Basement
Dining room
- Description: Oak floors, crown moulding
- Level: First
Great room
- Level: First
Kitchen
- Level: First
Laundry
- Level: Basement
Living room
- Description: Formal Living Room- Oak floors, recessed lighting
- Level: First
Sun room
- Description: Florida Room-Tile floors
- Level: First
Heating
- Forced Air, Natural Gas
Cooling
- Central Air
Features
- Basement: Partially Finished
- Has fireplace: No
Interior area
- Total structure area: 2,583
- Total interior livable area: 3,583 sqft
- Finished area above ground: 2,583
- Finished area below ground: 1,000
Property
Parking
- Total spaces: 2
- Parking features: Attached, Entry Rear
- Attached garage spaces: 2
Features
- Stories: 1
- Patio & porch: Patio
- Fencing: Partial
Lot
- Size: 0.39 Acres
- Dimensions: 100 x 169.41
Details
- Parcel number: 152100340000
Construction
Type & style
- Home type: SingleFamily
- Architectural style: Ranch
- Property subtype: Single Family Residence
Materials
- Brick Veneer
- Foundation: Concrete Perimeter
- Roof: Shingle
Condition
- Year built: 1964
Utilities & green energy
- Sewer: Public Sewer
- Water: Public
- Utilities for property: Electricity Connected, Natural Gas Connected
Community & neighborhood
Location
- Region: Indian Hills
- Subdivision: Indian Hills
HOA & financial
HOA
- Has HOA: No
Price history
| Date | Event | Price |
|---|---|---|
| 9/25/2023 | Sold | $609,000+12.8%$170/sqft |
Source: | ||
| 9/12/2023 | Pending sale | $539,900$151/sqft |
Source: | ||
| 9/8/2023 | Listed for sale | $539,900+56.9%$151/sqft |
Source: | ||
| 3/4/2015 | Sold | $344,000$96/sqft |
Source: | ||
Public tax history
| Year | Property taxes | Tax assessment |
|---|---|---|
| 2023 | $4,508 -0.3% | $392,650 |
| 2022 | $4,523 -7% | $392,650 |
| 2021 | $4,863 +22.2% | $392,650 +14.1% |
Find assessor info on the county website
Neighborhood: Indian Hills
Nearby schools
GreatSchools rating
- 8/10Dunn Elementary SchoolGrades: K-5Distance: 0.5 mi
- 5/10Kammerer Middle SchoolGrades: 6-8Distance: 1.8 mi
- 8/10Ballard High SchoolGrades: 9-12Distance: 1.4 mi
Get pre-qualified for a loan
At Zillow Home Loans, we can pre-qualify you in as little as 5 minutes with no impact to your credit score.An equal housing lender. NMLS #10287.
Sell for more on Zillow
Get a Zillow Showcase℠ listing at no additional cost and you could sell for .
$647,600
2% more+$12,952
With Zillow Showcase(estimated)$660,552

