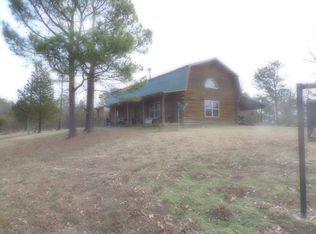Sold for $290,000 on 07/11/25
$290,000
2404 Pebble Field Rd, Waldron, AR 72958
5beds
2,797sqft
Farm, Single Family Residence
Built in 1996
9.26 Acres Lot
$292,300 Zestimate®
$104/sqft
$2,018 Estimated rent
Home value
$292,300
Estimated sales range
Not available
$2,018/mo
Zestimate® history
Loading...
Owner options
Explore your selling options
What's special
Step in to this delightful Farm house with Charm including huge wrap around porch with 3 stories of balconies and decks. Skillfully blends rustic charm with modern amenities.This home offers 5 bedrooms and 2 and half baths. Plenty of room to accommodate family and guest. Beautiful hardwood floors and stair cases which lead up stairs and down stairs.. With its classic Metal Roof and porches this home exemplifies the dream of a peaceful farmhouse. From the wrap around porch , Open front doors to polished wood floors leading to the family room and Kitchen and dining including views out all windows, head down stairs and jack and Jill bath between 2 big bedrooms . Across is the master with on suite master shower and bathroom including a huge walk in shower Washer and dryer makes it easy to wash and hang next to huge closets. Master also has door leading out to the decks and patios.. If you head upstairs another its a one big bedroom which is used as a man cave now. lots of views out the gables. On the property is outbuildings and huge covered carports, This home is sitting on 9.26 acres with some huge pine trees Forrest for your personal hunting area. Sitting a top of over look of the City of Waldron and a property you will desire SO much its a must see.
Zillow last checked: 8 hours ago
Listing updated: July 15, 2025 at 10:46am
Listed by:
Margie Newberry 479-207-3656,
Weichert, REALTORS® - The Griffin Company
Bought with:
NON MLS Fort Smith, 0
NON MLS
Source: Western River Valley BOR,MLS#: 1080826Originating MLS: Fort Smith Board of Realtors
Facts & features
Interior
Bedrooms & bathrooms
- Bedrooms: 5
- Bathrooms: 3
- Full bathrooms: 2
- 1/2 bathrooms: 1
Heating
- Central, Wood Stove
Cooling
- Central Air
Appliances
- Included: Built-In Range, Built-In Oven, Counter Top, Dishwasher, Electric Water Heater, Oven, Range, Refrigerator
- Laundry: None
Features
- Built-in Features, Ceiling Fan(s), Pantry, Walk-In Closet(s)
- Flooring: Carpet, Laminate, Simulated Wood, Wood
- Windows: Blinds
- Number of fireplaces: 1
- Fireplace features: Family Room, Wood Burning Stove
Interior area
- Total interior livable area: 2,797 sqft
Property
Parking
- Total spaces: 2
- Parking features: Detached Carport
- Has carport: Yes
- Covered spaces: 2
Features
- Levels: Three Or More
- Stories: 3
- Patio & porch: Balcony, Covered, Deck, Enclosed, Patio, Porch, Stone
- Exterior features: Gravel Driveway
- Fencing: None
- Has view: Yes
Lot
- Size: 9.26 Acres
- Dimensions: 9.26 acres
- Features: Hardwood Trees, Not In Subdivision, Outside City Limits, Rural Lot, Views, Wooded
Details
- Additional structures: Storage, Outbuilding
- Parcel number: 00104684012
- Special conditions: None
Construction
Type & style
- Home type: SingleFamily
- Architectural style: Farmhouse
- Property subtype: Farm, Single Family Residence
Materials
- Masonite, Metal Siding
- Foundation: Block, Other, Slab, Stone
- Roof: Metal
Condition
- Year built: 1996
Utilities & green energy
- Sewer: Septic Tank
- Water: Public
- Utilities for property: Electricity Available, Septic Available, Water Available
Community & neighborhood
Security
- Security features: Smoke Detector(s), Storm Shelter
Location
- Region: Waldron
- Subdivision: Na
Other
Other facts
- Listing terms: ARM,Conventional,FHA,Other,See Remarks,USDA Loan,VA Loan
Price history
| Date | Event | Price |
|---|---|---|
| 7/11/2025 | Sold | $290,000-0.3%$104/sqft |
Source: Western River Valley BOR #1080826 Report a problem | ||
| 5/22/2025 | Pending sale | $290,750$104/sqft |
Source: Western River Valley BOR #1080826 Report a problem | ||
| 5/8/2025 | Listed for sale | $290,750+626.9%$104/sqft |
Source: Western River Valley BOR #1080826 Report a problem | ||
| 5/28/2009 | Sold | $40,000$14/sqft |
Source: Public Record Report a problem | ||
Public tax history
| Year | Property taxes | Tax assessment |
|---|---|---|
| 2024 | $487 -6.6% | $25,650 +4.3% |
| 2023 | $521 -1.8% | $24,590 +9.4% |
| 2022 | $530 +8.3% | $22,470 |
Find assessor info on the county website
Neighborhood: 72958
Nearby schools
GreatSchools rating
- 5/10Waldron Elementary SchoolGrades: PK-4Distance: 3.9 mi
- 5/10Waldron Middle SchoolGrades: 5-8Distance: 4.1 mi
- 6/10Waldron High SchoolGrades: 9-12Distance: 4 mi
Schools provided by the listing agent
- Elementary: Waldron
- Middle: Waldron
- High: Waldron
- District: Waldron
Source: Western River Valley BOR. This data may not be complete. We recommend contacting the local school district to confirm school assignments for this home.

Get pre-qualified for a loan
At Zillow Home Loans, we can pre-qualify you in as little as 5 minutes with no impact to your credit score.An equal housing lender. NMLS #10287.
