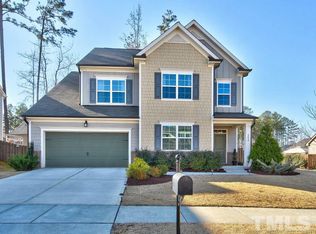Spacious & meticulously updated home in highly sought after Pemberley. Wide plank floors throughout the home. Private 1st floor study w/ french doors. Separate dining room & butlers pantry. Remodeled laundry room with new cabinets and sink. Kitchen w/ 5 burner gas range, granite tops, tile bsplash, & SS appliances open to over-sized family room w/ gas FP. All new stainless appliances in 2019. First floor guest suite w/ full bath access. Huge master suite w/ his/her custom WIC's. Incredible finished 3rd floor bonus area. Opulent patio w/ stone FP & pizza oven. Fenced, flat, & custom landscaped yard and growers dream! Custom garage, complete with cabinets and secondary refrigerator/freezer. Additional crown molding added 2019, and freshly painted throughout entire home. Brand new updated custom laundry room complete with new appliances, lighting, cabinets, sink and tiles.
This property is off market, which means it's not currently listed for sale or rent on Zillow. This may be different from what's available on other websites or public sources.
