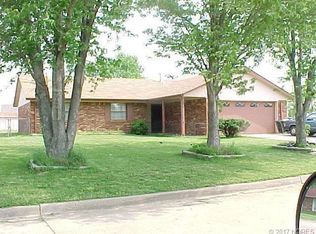Fantastic Remodel! 3 bed, 2 bath, new roof, granite kitchen, stainlesss appliances, vinyl plank flooring, new carpet, tile, & fixtures. Fresh paint. Storm cellar, RV pad with hookup. Hilldale schools. Owner/Agent.
This property is off market, which means it's not currently listed for sale or rent on Zillow. This may be different from what's available on other websites or public sources.

