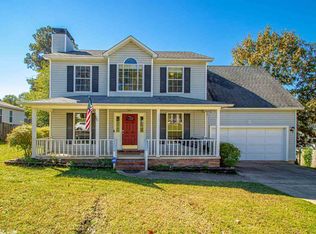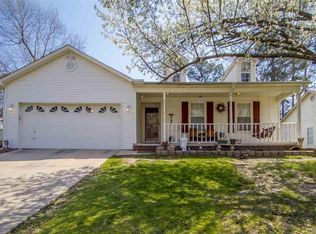Closed
Zestimate®
$216,000
2404 Shaker Rdg, Benton, AR 72015
3beds
1,642sqft
Single Family Residence
Built in 1994
10,018.8 Square Feet Lot
$216,000 Zestimate®
$132/sqft
$1,552 Estimated rent
Home value
$216,000
$205,000 - $227,000
$1,552/mo
Zestimate® history
Loading...
Owner options
Explore your selling options
What's special
Beautiful 3 bedroom, 2 bath with a bonus room in the heart of Benton! HVAC was replaced in 2017. Roof was replaced in 2018. Walk-in tiled showers in both bathrooms! Open living area with vaulted ceilings and laminate flooring. The kitchen is a standout with granite countertops, stainless steel appliances, a subway tile backsplash, a pantry, an island with extra storage, and abundant cabinet space. The primary suite is separate from the other bedrooms and includes a walk-in tiled shower, soaking tub, granite vanity, custom tiled mirror, wall tile accents, and a walk-in closet. The secondary bedrooms also include nice walk-in closets. The second bath features a tiled walk-in shower, granite counters, wall tile accents, and a linen closet. The flexible bonus room could be used in so many different ways such as an office, play room or work out room. Enjoy outdoor living in the large, fenced backyard with a deck perfect for entertaining. Conveniently located near I-30, shopping, dining, and medical facilities. Benton Schools.
Zillow last checked: 8 hours ago
Listing updated: November 13, 2025 at 06:54am
Listed by:
Allison Scroggins 501-912-9295,
Century 21 Parker & Scroggins Realty - Benton
Bought with:
Patrick J Beam, AR
The Legacy Team
Source: CARMLS,MLS#: 25034724
Facts & features
Interior
Bedrooms & bathrooms
- Bedrooms: 3
- Bathrooms: 2
- Full bathrooms: 2
Dining room
- Features: Eat-in Kitchen, Kitchen/Dining Combo
Heating
- Natural Gas
Cooling
- Electric
Appliances
- Included: Free-Standing Range, Microwave, Electric Range, Dishwasher, Disposal, Plumbed For Ice Maker, Gas Water Heater
- Laundry: Washer Hookup, Gas Dryer Hookup, Electric Dryer Hookup, Laundry Room
Features
- Walk-In Closet(s), Ceiling Fan(s), Walk-in Shower, Granite Counters, Pantry, Sheet Rock, Vaulted Ceiling(s), Primary Bedroom Apart, 3 Bedrooms Same Level
- Flooring: Carpet, Tile, Luxury Vinyl
- Windows: Window Treatments
- Has fireplace: No
- Fireplace features: None
Interior area
- Total structure area: 1,642
- Total interior livable area: 1,642 sqft
Property
Parking
- Total spaces: 2
- Parking features: Garage, Two Car, Garage Door Opener
- Has garage: Yes
Features
- Levels: One
- Stories: 1
- Patio & porch: Deck
- Exterior features: Rain Gutters
- Fencing: Full,Wood
Lot
- Size: 10,018 sqft
- Dimensions: 80 x 85 x 121 x 121
- Features: Level, Subdivided
Details
- Parcel number: 80071861000
Construction
Type & style
- Home type: SingleFamily
- Architectural style: Traditional
- Property subtype: Single Family Residence
Materials
- Metal/Vinyl Siding
- Foundation: Slab
- Roof: Shingle
Condition
- New construction: No
- Year built: 1994
Utilities & green energy
- Electric: Electric-Co-op
- Gas: Gas-Natural
- Sewer: Public Sewer
- Water: Public
- Utilities for property: Natural Gas Connected
Community & neighborhood
Location
- Region: Benton
- Subdivision: TIMBERMIST
HOA & financial
HOA
- Has HOA: No
Other
Other facts
- Listing terms: VA Loan,FHA,Conventional,Cash
- Road surface type: Paved
Price history
| Date | Event | Price |
|---|---|---|
| 11/7/2025 | Sold | $216,000-6%$132/sqft |
Source: | ||
| 9/22/2025 | Price change | $229,900-2.2%$140/sqft |
Source: | ||
| 8/29/2025 | Listed for sale | $235,000$143/sqft |
Source: | ||
| 8/29/2025 | Listing removed | $235,000$143/sqft |
Source: | ||
| 7/31/2025 | Price change | $235,000-0.8%$143/sqft |
Source: | ||
Public tax history
| Year | Property taxes | Tax assessment |
|---|---|---|
| 2024 | $1,184 -0.2% | $30,390 +4.5% |
| 2023 | $1,185 +2% | $29,070 +4.8% |
| 2022 | $1,162 +6.7% | $27,750 +5% |
Find assessor info on the county website
Neighborhood: 72015
Nearby schools
GreatSchools rating
- 6/10Perrin Elementary SchoolGrades: K-4Distance: 0.7 mi
- 6/10Benton Middle SchoolGrades: 5-7Distance: 0.7 mi
- 9/10Benton High SchoolGrades: 10-12Distance: 1.1 mi
Schools provided by the listing agent
- Elementary: Benton
- Middle: Benton
- High: Benton
Source: CARMLS. This data may not be complete. We recommend contacting the local school district to confirm school assignments for this home.

Get pre-qualified for a loan
At Zillow Home Loans, we can pre-qualify you in as little as 5 minutes with no impact to your credit score.An equal housing lender. NMLS #10287.
Sell for more on Zillow
Get a free Zillow Showcase℠ listing and you could sell for .
$216,000
2% more+ $4,320
With Zillow Showcase(estimated)
$220,320
